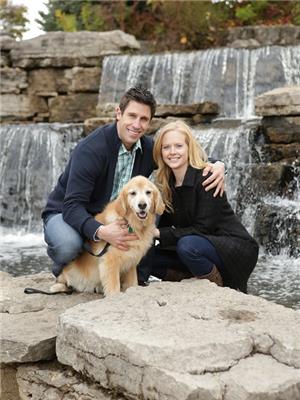Welcome to this versatile 2+2 bedroom raised bungalow in a highly sought-after neighbourhood, set directly across from a family-friendly park. The bright main level offers comfortable everyday living, while the lower level features a separate in-law apartment with large, above-grade windows ideal for multigenerational living or potential supplementary income. Enjoy a fully fenced backyard for kids and pets, plus lots of parking for vehicles and guests. A rare find that combines location, flexibility, and value. This home truly combines location, flexibility, and value a perfect opportunity for families, investors, or anyone seeking extra space. (id:50947)
| MLS® Number | X12408723 |
| Property Type | Single Family |
| Community Name | Ashburnham Ward 4 |
| Parking Space Total | 5 |
| Bathroom Total | 2 |
| Bedrooms Above Ground | 2 |
| Bedrooms Below Ground | 2 |
| Bedrooms Total | 4 |
| Amenities | Fireplace(s) |
| Appliances | Central Vacuum, Dishwasher, Two Stoves, Window Coverings, Two Refrigerators |
| Architectural Style | Raised Bungalow |
| Basement Development | Finished |
| Basement Type | Full (finished) |
| Construction Style Attachment | Detached |
| Cooling Type | Central Air Conditioning |
| Exterior Finish | Vinyl Siding, Brick |
| Fireplace Present | Yes |
| Fireplace Total | 1 |
| Foundation Type | Concrete |
| Heating Fuel | Natural Gas |
| Heating Type | Forced Air |
| Stories Total | 1 |
| Size Interior | 700 - 1100 Sqft |
| Type | House |
| Utility Water | Municipal Water |
| No Garage |
| Acreage | No |
| Fence Type | Fenced Yard |
| Sewer | Sanitary Sewer |
| Size Depth | 100 Ft |
| Size Frontage | 40 Ft |
| Size Irregular | 40 X 100 Ft ; 40' X 100' |
| Size Total Text | 40 X 100 Ft ; 40' X 100' |
| Zoning Description | Res |
| Level | Type | Length | Width | Dimensions |
|---|---|---|---|---|
| Lower Level | Bedroom 3 | 3.5 m | 3.09 m | 3.5 m x 3.09 m |
| Lower Level | Bedroom 4 | 3.04 m | 3.35 m | 3.04 m x 3.35 m |
| Lower Level | Family Room | 7.92 m | 3.04 m | 7.92 m x 3.04 m |
| Lower Level | Kitchen | 3 m | 3 m | 3 m x 3 m |
| Main Level | Living Room | 7.31 m | 3.65 m | 7.31 m x 3.65 m |
| Main Level | Kitchen | 4.16 m | 3.58 m | 4.16 m x 3.58 m |
| Main Level | Primary Bedroom | 3.65 m | 3.65 m | 3.65 m x 3.65 m |
| Main Level | Bedroom 2 | 2.61 m | 3.6 m | 2.61 m x 3.6 m |
| Main Level | Eating Area | 4.16 m | 3.58 m | 4.16 m x 3.58 m |
Contact us for more information

Patrick Bryant
Broker of Record
(905) 852-5145
(905) 248-5288
HTTP://www.comflex.ca

James Bryant
Salesperson
(905) 852-5145
(905) 248-5288
HTTP://www.comflex.ca