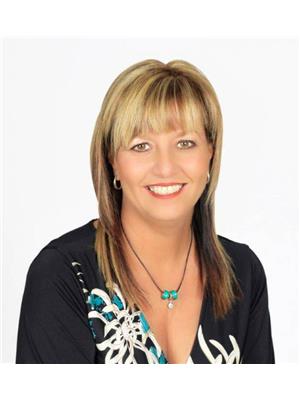Maintenance,
$465 MonthlyLooking for an Exceptional , fully finished home that exudes comfort, style and convenience? Well look no further. This home offers a maintenance free yard, complete with deck , and landscaped front and back yard. Your time will be spent enjoying the fabulous features of the interior of your new home. This home is great for all families, whether you have a growing family or choose to care for your parents. The main floor sets up perfectly for convenience. You will be greeted by a spacious foyer that opens to a cosy den/ office area. You will notice that this home has nine foot ceilings and wide hallways for ease of movement. Enjoy the bright open concept Kitchen/ dining and living room area . Modern all white kitchen with stone countertops, and a versatile island. The dining room flows seamlessly into the living room with soaring ceiling heights and a walk out to your private deck overlooking a beautifully landscaped tree lined lot. A main floor laundry bathroom offers everyday convenience. The primary suite is thoughtfully tucked away on the main floor and added privacy, featuring a luxurious en-suite and a generous walk-in closet. Upstairs you will enjoy a huge second family room as well as two large bedrooms and a newly renovated 3 pce bathroom showcasing a modern shower with elegant tile and glass finishes. The lower level is designed for entertaining with a massive open space, that can accomodate a pool table , media setup or a gaming area. A walk out leads to your backyard oasis. You will also find a third 3 pce bathroom and a fully tiled utility/ storage room. The attached garage is wired for an electric vehicle which adds another layer of comfort. This is the most flexible home in terms of possible use, stunning and ready for your family. (id:50947)
| MLS® Number | 2123987 |
| Property Type | Single Family |
| Amenities Near By | Golf Course, Hospital, Public Transit, University |
| Equipment Type | Water Heater - Gas |
| Rental Equipment Type | Water Heater - Gas |
| Road Type | Paved Road |
| Storage Type | Storage In Basement |
| Bathroom Total | 4 |
| Bedrooms Total | 3 |
| Architectural Style | 2 Level |
| Basement Type | Full |
| Cooling Type | Central Air Conditioning |
| Exterior Finish | Brick, Vinyl |
| Fire Protection | Smoke Detectors |
| Flooring Type | Laminate, Tile |
| Foundation Type | Block |
| Half Bath Total | 1 |
| Heating Type | Forced Air |
| Roof Material | Asphalt Shingle |
| Roof Style | Unknown |
| Stories Total | 2 |
| Type | House |
| Utility Water | Municipal Water |
| Attached Garage |
| Acreage | No |
| Land Amenities | Golf Course, Hospital, Public Transit, University |
| Sewer | Municipal Sewage System |
| Size Total Text | 1/2 - 1 Acre |
| Zoning Description | R3(41) |
| Level | Type | Length | Width | Dimensions |
|---|---|---|---|---|
| Second Level | Bathroom | 7'9 x 9'3 | ||
| Second Level | Bedroom | 11'4 x 13'5 | ||
| Second Level | Bedroom | 11'5 x 14'6 | ||
| Second Level | Family Room | 18'7 x 17'9 | ||
| Lower Level | Storage | 13'11 x 11'8 | ||
| Lower Level | Bathroom | 8'10 x 5'4 | ||
| Lower Level | Recreational, Games Room | 26'8 x 35'4 | ||
| Main Level | Bathroom | 5'11 x 7'4 | ||
| Main Level | Laundry Room | 5'11 x 3'10 | ||
| Main Level | Den | 9'11 x 12'9 | ||
| Main Level | Ensuite | 8'10 x 5' | ||
| Main Level | Primary Bedroom | 11'5 x 15'2 | ||
| Main Level | Living Room/dining Room | 14'9 x 16'3 | ||
| Main Level | Kitchen | 14'9 x 12'6 |
https://www.realtor.ca/real-estate/28697381/2279-mallards-landing-drive-unit-6-sudbury
Contact us for more information

Susan M. Ryan
Salesperson
(705) 523-0101