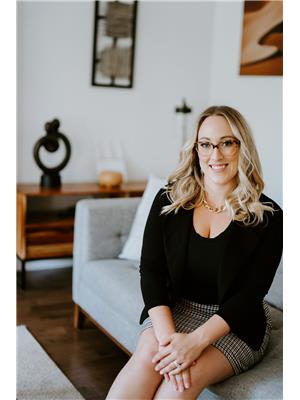Welcome to 21 Price Ave, Hamilton! This spacious and beautifully maintained 3-bedroom home offers nearly 1,500 sq/ft of above-grade living space, perfect for families or professionals seeking comfort and convenience. Enjoy a bright, open layout featuring a large family room with vaulted ceilings and a cozy gas fireplace—ideal for relaxing or entertaining. The home boasts generous-sized bedrooms, ample natural light throughout, and a functional layout that suits modern living. Nestled in a desirable neighborhood close to parks, schools, transit, and all amenities. Don't miss this opportunity to lease a charming home in one of Hamilton's most sought-after areas! No smoking. First and Last month's rent. All rental applications must be accompanied by proof of income/employment, recent credit report (full) & references. Tenant pays all utilities including: gas, water, hydro & cable. (id:50947)
| MLS® Number | 40713510 |
| Property Type | Single Family |
| Amenities Near By | Hospital, Park, Place Of Worship, Schools |
| Parking Space Total | 2 |
| Bathroom Total | 2 |
| Bedrooms Above Ground | 3 |
| Bedrooms Total | 3 |
| Appliances | Dishwasher, Dryer, Freezer, Refrigerator, Washer, Gas Stove(s), Hood Fan, Window Coverings |
| Architectural Style | 2 Level |
| Basement Development | Partially Finished |
| Basement Type | Full (partially Finished) |
| Construction Style Attachment | Detached |
| Cooling Type | Central Air Conditioning |
| Exterior Finish | Aluminum Siding, Brick Veneer |
| Foundation Type | Unknown |
| Half Bath Total | 1 |
| Heating Fuel | Natural Gas |
| Heating Type | Forced Air |
| Stories Total | 2 |
| Size Interior | 1465 Sqft |
| Type | House |
| Utility Water | Municipal Water |
| Acreage | No |
| Land Amenities | Hospital, Park, Place Of Worship, Schools |
| Sewer | Municipal Sewage System |
| Size Depth | 104 Ft |
| Size Frontage | 50 Ft |
| Size Total Text | Under 1/2 Acre |
| Zoning Description | C |
| Level | Type | Length | Width | Dimensions |
|---|---|---|---|---|
| Second Level | 4pc Bathroom | 6'2'' x 9'10'' | ||
| Second Level | Bedroom | 14'9'' x 8'7'' | ||
| Second Level | Bedroom | 14'5'' x 8'5'' | ||
| Second Level | Bedroom | 12'8'' x 12'3'' | ||
| Basement | Utility Room | 22'4'' x 7'11'' | ||
| Basement | Recreation Room | 21'9'' x 11'0'' | ||
| Main Level | Mud Room | 7'4'' x 6'7'' | ||
| Main Level | 2pc Bathroom | 4'3'' x 5'5'' | ||
| Main Level | Family Room | 15'5'' x 12'9'' | ||
| Main Level | Living Room/dining Room | 22'4'' x 11'4'' | ||
| Main Level | Eat In Kitchen | 11'2'' x 11'11'' |
https://www.realtor.ca/real-estate/28117634/21-price-avenue-hamilton
Contact us for more information

Lindsay Castelli
Salesperson
(905) 335-8808