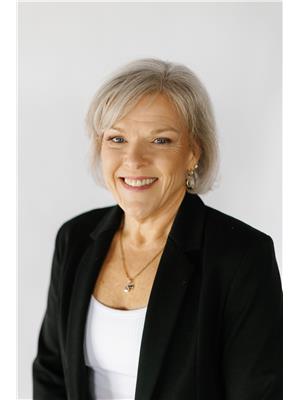Welcome to your dream home in Half Moon Bay! This stunning Minto Monterey model, built in 2017 is gently used and offers a perfect blend of modern elegance and functionality. With 3 spacious bedrooms and 2.5 baths, this residence is designed for comfort and convenience. The oversized front porch gives you your own unique look among townhouses. The open-concept living space and thoughtful design choices enhance the home's warmth and beauty. The kitchen is a chef’s delight, seamlessly connecting to the dining area and living room. The solid maple flooring flows from the main floor, up the stairs and into 2 of the 3 bedrooms. Enjoy the well-appointed second-level laundry, making chores a breeze. Entertain outdoors on the new deck (2024) using the natural gas BBQ included for your culinary adventures. Located in a desirable community, you’ll be just minutes from transit, shopping, schools, local parks and much more. Reach out and schedule your showing today! OH 2-4pm Nov 3rd, 2024. (id:50947)
2:00 pm
Ends at:4:00 pm
Welcome to your dream home in Half Moon Bay! This stunning Minto Monterey model built in 2017 is gently used and offers a perfect blend of modern elegance and functionality. With 3 spacious bedrooms a
| MLS® Number | 1418018 |
| Property Type | Single Family |
| Neigbourhood | Half Moon Bay |
| Amenities Near By | Airport, Golf Nearby, Public Transit |
| Features | Automatic Garage Door Opener |
| Parking Space Total | 3 |
| Structure | Deck |
| Bathroom Total | 3 |
| Bedrooms Above Ground | 3 |
| Bedrooms Total | 3 |
| Appliances | Refrigerator, Dishwasher, Dryer, Hood Fan, Stove, Washer |
| Basement Development | Finished |
| Basement Type | Full (finished) |
| Constructed Date | 2017 |
| Cooling Type | Central Air Conditioning |
| Exterior Finish | Brick, Siding |
| Fixture | Drapes/window Coverings |
| Flooring Type | Wall-to-wall Carpet, Hardwood, Tile |
| Foundation Type | Poured Concrete |
| Half Bath Total | 1 |
| Heating Fuel | Natural Gas |
| Heating Type | Forced Air |
| Stories Total | 2 |
| Type | Row / Townhouse |
| Utility Water | Municipal Water |
| Attached Garage | |
| Inside Entry |
| Acreage | No |
| Fence Type | Fenced Yard |
| Land Amenities | Airport, Golf Nearby, Public Transit |
| Landscape Features | Landscaped |
| Sewer | Municipal Sewage System |
| Size Depth | 95 Ft ,8 In |
| Size Frontage | 20 Ft ,4 In |
| Size Irregular | 20.34 Ft X 95.7 Ft |
| Size Total Text | 20.34 Ft X 95.7 Ft |
| Zoning Description | Residential |
| Level | Type | Length | Width | Dimensions |
|---|---|---|---|---|
| Second Level | Primary Bedroom | 13'11" x 13'0" | ||
| Second Level | Other | 6'1" x 6'0" | ||
| Second Level | 3pc Ensuite Bath | 9'11" x 6'1" | ||
| Second Level | Bedroom | 11'4" x 9'11" | ||
| Second Level | 4pc Bathroom | 8'2" x 4'11" | ||
| Second Level | Bedroom | 10'6" x 9'2" | ||
| Second Level | Laundry Room | 6'2" x 5'6" | ||
| Basement | Recreation Room | 22'9" x 11'10" | ||
| Basement | Storage | 14'6" x 8'7" | ||
| Basement | Utility Room | 15'7" x 6'5" | ||
| Main Level | Foyer | 7'3" x 6'8" | ||
| Main Level | 2pc Bathroom | 5'11" x 5'0" | ||
| Main Level | Dining Room | 10'8" x 10'8" | ||
| Main Level | Living Room | 14'1" x 10'2" | ||
| Main Level | Kitchen | 16'5" x 8'5" |
https://www.realtor.ca/real-estate/27595834/203-belleek-lane-ottawa-half-moon-bay
Contact us for more information

Alex Oneid
Salesperson

(613) 733-9100
(613) 733-1450

Susan Oneid
Broker

(613) 733-9100
(613) 733-1450

Bree Oneid
Salesperson

(613) 733-9100
(613) 733-1450