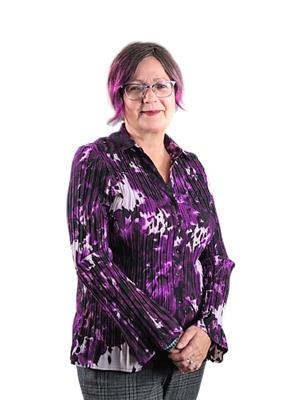2011 bungalow in the retirement community of Black Creek in Stevensville. This 2 Bed 2 Bath Unit is sure to please with its large Livingroom with hardwood floors, high ceilings, spacious kitchen with movable island, gas stove and pantry. Convenient 3 pc ensuite off the primary bedroom, and sunroom with access to private concrete patio and Garden shed. No Carpeting. Easy access laundry room. Not only that this home has not one, but 2 covered porches and double parking all on a concrete pad. The lot is easy to maintain and fully landscaped. Move into your new retirement home with ease and book your showing with me today! (id:50947)
1:00 pm
Ends at:3:00 pm
| MLS® Number | X12389615 |
| Property Type | Single Family |
| Community Name | 327 - Black Creek |
| Amenities Near By | Golf Nearby, Place Of Worship, Public Transit |
| Community Features | Community Centre |
| Features | Carpet Free |
| Parking Space Total | 2 |
| Structure | Shed |
| Bathroom Total | 2 |
| Bedrooms Above Ground | 2 |
| Bedrooms Total | 2 |
| Age | 6 To 15 Years |
| Appliances | Water Meter, Dishwasher, Dryer, Stove, Washer, Window Coverings, Refrigerator |
| Architectural Style | Bungalow |
| Construction Style Other | Manufactured |
| Cooling Type | Central Air Conditioning |
| Exterior Finish | Vinyl Siding |
| Fireplace Present | Yes |
| Foundation Type | Poured Concrete, Slab |
| Heating Fuel | Natural Gas |
| Heating Type | Forced Air |
| Stories Total | 1 |
| Size Interior | 1100 - 1500 Sqft |
| Type | Modular |
| Utility Water | Municipal Water |
| No Garage |
| Acreage | No |
| Land Amenities | Golf Nearby, Place Of Worship, Public Transit |
| Sewer | Sanitary Sewer |
| Size Irregular | Land Leased |
| Size Total Text | Land Leased |
| Zoning Description | R2 |
| Level | Type | Length | Width | Dimensions |
|---|---|---|---|---|
| Main Level | Kitchen | 4.08 m | 3.35 m | 4.08 m x 3.35 m |
| Main Level | Living Room | 6.93 m | 3.35 m | 6.93 m x 3.35 m |
| Main Level | Bathroom | 2.54 m | 1.52 m | 2.54 m x 1.52 m |
| Main Level | Bedroom 2 | 3.81 m | 3.35 m | 3.81 m x 3.35 m |
| Main Level | Primary Bedroom | 4.52 m | 3.35 m | 4.52 m x 3.35 m |
| Main Level | Bathroom | 2.92 m | 2.89 m | 2.92 m x 2.89 m |
| Main Level | Laundry Room | 2.28 m | 1.75 m | 2.28 m x 1.75 m |
| Main Level | Sunroom | 3.65 m | 3.65 m | 3.65 m x 3.65 m |
| Cable | Installed |
| Electricity | Installed |
| Sewer | Installed |
Contact us for more information

Vanessa Wilson
Salesperson

(289) 876-8886
momentumrealty.ca/