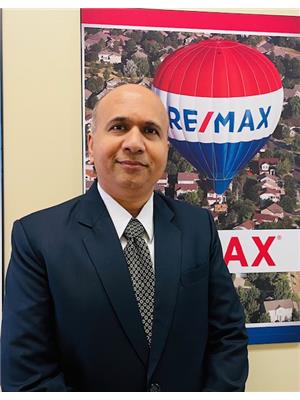Welcome to this stunning end-unit townhome nestled in the sought-after Huron area of Kitchener. Step inside to find elegant porcelain tiles and an expansive open-concept main floor featuring soaring 9-foot ceilings. The ultra-modern kitchen is a showstopper with a massive quartz island, breakfast bar, and brand-new stainless steel appliances. Natural light pours into the main level, highlighting the sleek finishes throughout. Upstairs, you’ll find four generously sized bedrooms, perfect for families or guests. The fully finished basement offers additional living space—ideal for a rec room, home gym, or office. Outside, enjoy a private backyard that’s perfect for entertaining or relaxing. Don’t miss your chance to own this beautifully upgraded home—book your private viewing today! (id:50947)
2:00 pm
Ends at:4:00 pm
| MLS® Number | 40703338 |
| Property Type | Single Family |
| Amenities Near By | Shopping |
| Parking Space Total | 2 |
| Bathroom Total | 5 |
| Bedrooms Above Ground | 4 |
| Bedrooms Total | 4 |
| Appliances | Dishwasher, Dryer, Range - Gas, Microwave Built-in, Hood Fan |
| Architectural Style | 2 Level |
| Basement Development | Finished |
| Basement Type | Full (finished) |
| Constructed Date | 2024 |
| Construction Style Attachment | Attached |
| Cooling Type | Central Air Conditioning |
| Exterior Finish | Brick Veneer |
| Half Bath Total | 1 |
| Heating Fuel | Natural Gas |
| Heating Type | Forced Air |
| Stories Total | 2 |
| Size Interior | 2000 Sqft |
| Type | Row / Townhouse |
| Utility Water | Municipal Water |
| Attached Garage |
| Acreage | No |
| Land Amenities | Shopping |
| Sewer | Municipal Sewage System |
| Size Depth | 115 Ft |
| Size Frontage | 25 Ft |
| Size Total Text | Under 1/2 Acre |
| Zoning Description | Res |
| Level | Type | Length | Width | Dimensions |
|---|---|---|---|---|
| Second Level | 4pc Bathroom | Measurements not available | ||
| Second Level | 4pc Bathroom | Measurements not available | ||
| Second Level | Full Bathroom | Measurements not available | ||
| Second Level | Bedroom | 9'6'' x 8'10'' | ||
| Second Level | Bedroom | 12'10'' x 9'3'' | ||
| Second Level | Primary Bedroom | 12'6'' x 18'5'' | ||
| Basement | 4pc Bathroom | Measurements not available | ||
| Main Level | 2pc Bathroom | Measurements not available | ||
| Main Level | Bedroom | 9'5'' x 9'10'' | ||
| Main Level | Dining Room | 18'8'' x 11'6'' | ||
| Main Level | Living Room | 18'8'' x 11'6'' | ||
| Main Level | Breakfast | 18'8'' x 9'6'' | ||
| Main Level | Kitchen | 18'8'' x 7'8'' |
https://www.realtor.ca/real-estate/28117382/200-broadacre-drive-waterloo
Contact us for more information

Piyush Patel
Salesperson

(519) 623-6200
(519) 623-3541
Molly Airi
Salesperson

(519) 623-6200
(519) 623-3541

Amit Airi
Broker

(519) 623-6200
(519) 623-3541