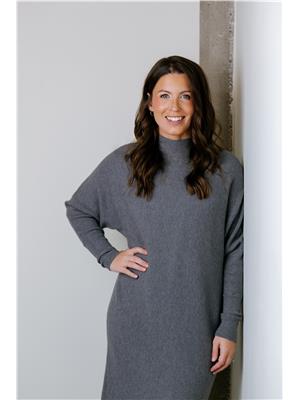Welcome to this beautifully maintained 1,320 sq. ft. home offering 3 spacious bedrooms and 2 bathrooms, along with a bright, open-concept kitchen, dining, and living room with gas fireplace—ideal for everyday living and entertaining. Step outside to enjoy the back deck with pergola, surrounded by privacy landscaping for a relaxing outdoor atmosphere. Car enthusiasts or hobbyists will love the double garage, fully equipped with hydro, a gas heater, sleeve A/C, built-in cabinetry, and overhead storage. The concrete driveway provides parking for up to 4 vehicles, plus 2 more in the garage. Recent upgrades add peace of mind and modern appeal, including all kitchen appliances (2020), fresh paint and cabinet hardware (2020), a renovated main floor bathroom (2020), and backyard concrete (2021). This move-in-ready home is stylish, functional, and designed for both relaxation and convenience. Close to bus stops, schools, shopping, parks. (id:50947)
| MLS® Number | 25021828 |
| Property Type | Single Family |
| Features | Front Driveway |
| Bathroom Total | 2 |
| Bedrooms Above Ground | 3 |
| Bedrooms Total | 3 |
| Appliances | Dryer, Microwave, Refrigerator, Washer, Two Stoves, Two Refrigerators |
| Constructed Date | 1925 |
| Cooling Type | Central Air Conditioning |
| Exterior Finish | Aluminum/vinyl |
| Fireplace Fuel | Gas |
| Fireplace Present | Yes |
| Fireplace Type | Direct Vent |
| Flooring Type | Ceramic/porcelain, Hardwood, Cushion/lino/vinyl |
| Heating Fuel | Natural Gas |
| Heating Type | Furnace |
| Stories Total | 2 |
| Size Interior | 1320 Sqft |
| Total Finished Area | 1320 Sqft |
| Type | House |
| Garage |
| Acreage | No |
| Fence Type | Fence |
| Size Irregular | 40 X 100 Ft |
| Size Total Text | 40 X 100 Ft |
| Zoning Description | Rd1.2 |
| Level | Type | Length | Width | Dimensions |
|---|---|---|---|---|
| Second Level | Bedroom | Measurements not available | ||
| Second Level | Bedroom | Measurements not available | ||
| Second Level | 3pc Bathroom | Measurements not available | ||
| Main Level | Laundry Room | Measurements not available | ||
| Main Level | 4pc Bathroom | Measurements not available | ||
| Main Level | Primary Bedroom | Measurements not available | ||
| Main Level | Kitchen | Measurements not available | ||
| Main Level | Dining Room | Measurements not available | ||
| Main Level | Living Room | Measurements not available |
https://www.realtor.ca/real-estate/28827735/1975-francois-road-windsor
Contact us for more information

Steph Paterson
Sales Person

(519) 972-1000
(519) 972-7848
www.deerbrookrealty.com/