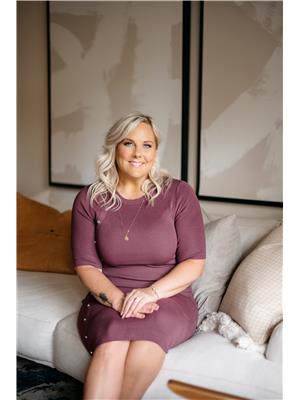This charming country home offers a blend of character and modern conveniences, situated on a spacious 3/4 acre lot. With four bedrooms, including one on the main floor, and two bathrooms, it provides ample living space. The home features a walk-out basement and has seen numerous recent updates, including newer vinyl siding, exterior doors, windows, drywall, paint, and ductless air conditioning. The kitchen is a standout with quartz countertops and plenty of cabinet space. The property also boasts a 32x40 workshop equipped with hydro, air conditioning, and a concrete floor, perfect for various projects and storage needs. Outdoor features include a circular double-wide driveway, enhancing both convenience and curb appeal. Enjoy the tranquility of country living while being close to highways and a beautiful lake, offering the best of both worlds. (id:50947)
| MLS® Number | 24016586 |
| Property Type | Single Family |
| Features | Double Width Or More Driveway, Circular Driveway |
| Bathroom Total | 2 |
| Bedrooms Above Ground | 4 |
| Bedrooms Total | 4 |
| Appliances | Dishwasher, Dryer, Refrigerator, Stove, Washer |
| Constructed Date | 1935 |
| Cooling Type | Partially Air Conditioned |
| Exterior Finish | Aluminum/vinyl |
| Fireplace Fuel | Gas |
| Fireplace Present | Yes |
| Fireplace Type | Insert |
| Flooring Type | Hardwood, Laminate |
| Foundation Type | Concrete |
| Heating Fuel | Natural Gas |
| Heating Type | Boiler, Ductless, Radiator |
| Stories Total | 2 |
| Type | House |
| Detached Garage | |
| Garage |
| Acreage | No |
| Sewer | Septic System |
| Size Irregular | 206x165 |
| Size Total Text | 206x165|1/2 - 1 Acre |
| Zoning Description | R1 |
| Level | Type | Length | Width | Dimensions |
|---|---|---|---|---|
| Second Level | Bedroom | 11 ft ,4 in | 13 ft ,9 in | 11 ft ,4 in x 13 ft ,9 in |
| Second Level | Bedroom | 10 ft | 12 ft ,6 in | 10 ft x 12 ft ,6 in |
| Second Level | Bedroom | 8 ft ,5 in | 11 ft ,7 in | 8 ft ,5 in x 11 ft ,7 in |
| Basement | 3pc Bathroom | Measurements not available | ||
| Basement | Utility Room | 11 ft ,5 in | 24 ft ,5 in | 11 ft ,5 in x 24 ft ,5 in |
| Basement | Storage | 25 ft | 19 ft | 25 ft x 19 ft |
| Main Level | Primary Bedroom | 11 ft ,5 in | 10 ft | 11 ft ,5 in x 10 ft |
| Main Level | Dining Room | 14 ft ,7 in | 12 ft ,8 in | 14 ft ,7 in x 12 ft ,8 in |
| Main Level | Laundry Room | 11 ft ,5 in | 5 ft | 11 ft ,5 in x 5 ft |
| Main Level | Kitchen | 14 ft ,3 in | 9 ft ,8 in | 14 ft ,3 in x 9 ft ,8 in |
| Main Level | Living Room/fireplace | 25 ft | 11 ft | 25 ft x 11 ft |
| Main Level | 4pc Bathroom | Measurements not available | ||
| Main Level | Office | 9 ft ,6 in | 11 ft | 9 ft ,6 in x 11 ft |
| Main Level | Foyer | 8 ft ,5 in | 8 ft ,5 in | 8 ft ,5 in x 8 ft ,5 in |
https://www.realtor.ca/real-estate/27183536/19180-hill-road-morpeth
Contact us for more information

Joey Kloostra
Sales Person
(519) 360-9305

Beth Kloostra
Broker of Record
(519) 360-9305