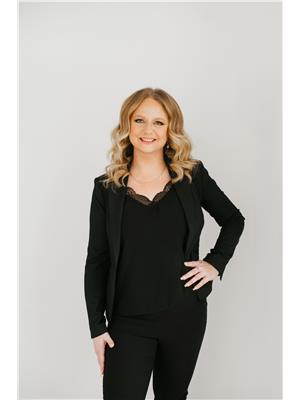Enjoy the ultimate waterfront lifestyle with this beautifully updated modern ranch located on the main canal that leads to the marina and restaurant! Watch the boats pass by and soak in the waterfront vibes right from your own backyard. This desirable main-floor-living home showcases a stunning new kitchen with granite countertops, in-floor heating, and an open-concept design connecting into the living area, highlighted by a sleek gas fireplace with custom built-in cabinetry. Perfect for entertaining, the space opens through two patio doors to spacious fully screened in covered porch plus an inviting inground heated pool (installed late 2024) and a fenced yard. The spacious primary suite offers his and her closets and a luxurious 4pc ensuite complete with a freestanding tub, glass shower, and stylish finishes throughout. A second sitting room off the third bedroom provides a perfect space for guests to relax or enjoy the game in private. Step outside to enjoy peaceful evenings watching boats cruise by on the deep, desirable canal. A two-tiered dock offers convenient access to the water—ideal for boating, fishing, or simply enjoying the view. Whether you’re poolside or on the canal, this home truly offers the best of both worlds. Call today to experience this incredible waterfront property! (id:50947)
| MLS® Number | 25027539 |
| Property Type | Single Family |
| Features | Double Width Or More Driveway, Finished Driveway |
| Pool Features | Pool Equipment |
| Pool Type | Inground Pool |
| Water Front Type | Waterfront On Canal |
| Bathroom Total | 2 |
| Bedrooms Above Ground | 3 |
| Bedrooms Total | 3 |
| Architectural Style | Ranch |
| Construction Style Attachment | Detached |
| Cooling Type | Central Air Conditioning |
| Exterior Finish | Brick |
| Fireplace Fuel | Gas |
| Fireplace Present | Yes |
| Fireplace Type | Direct Vent |
| Flooring Type | Carpeted, Ceramic/porcelain, Cushion/lino/vinyl |
| Foundation Type | Block |
| Heating Fuel | Natural Gas |
| Heating Type | Forced Air |
| Stories Total | 1 |
| Type | House |
| Garage |
| Acreage | No |
| Landscape Features | Landscaped |
| Sewer | Septic System |
| Size Irregular | 100 X 150 / 0.347 Ac |
| Size Total Text | 100 X 150 / 0.347 Ac|under 1/2 Acre |
| Zoning Description | Rw2 |
| Level | Type | Length | Width | Dimensions |
|---|---|---|---|---|
| Main Level | Kitchen | 18 ft ,7 in | 11 ft ,8 in | 18 ft ,7 in x 11 ft ,8 in |
| Main Level | Living Room/fireplace | 28 ft ,5 in | 18 ft ,7 in | 28 ft ,5 in x 18 ft ,7 in |
| Main Level | Primary Bedroom | 15 ft ,5 in | 13 ft ,9 in | 15 ft ,5 in x 13 ft ,9 in |
| Main Level | 5pc Bathroom | 11 ft ,8 in | 7 ft ,10 in | 11 ft ,8 in x 7 ft ,10 in |
| Main Level | Bedroom | 12 ft ,1 in | 11 ft ,8 in | 12 ft ,1 in x 11 ft ,8 in |
| Main Level | Laundry Room | 14 ft ,9 in | 7 ft ,10 in | 14 ft ,9 in x 7 ft ,10 in |
| Main Level | 4pc Bathroom | 7 ft ,8 in | 4 ft ,10 in | 7 ft ,8 in x 4 ft ,10 in |
| Main Level | Family Room | 15 ft ,2 in | 7 ft ,10 in | 15 ft ,2 in x 7 ft ,10 in |
| Main Level | Bedroom | 15 ft ,2 in | 8 ft ,11 in | 15 ft ,2 in x 8 ft ,11 in |
| Main Level | Utility Room | 5 ft ,1 in | 4 ft ,3 in | 5 ft ,1 in x 4 ft ,3 in |
| Main Level | Foyer | 8 ft ,1 in | 5 ft ,11 in | 8 ft ,1 in x 5 ft ,11 in |
https://www.realtor.ca/real-estate/29054694/19165-blue-water-avenue-lighthouse-cove
Contact us for more information

Jeff Godreau
Sales Person

(519) 354-5470
www.royallepagechathamkent.com/

Kristel Brink
Sales Person

(519) 354-5470
www.royallepagechathamkent.com/

Scott Poulin
Sales Person

(519) 354-5470
www.royallepagechathamkent.com/

Matthew Romeo
Sales Person

(519) 354-5470
www.royallepagechathamkent.com/