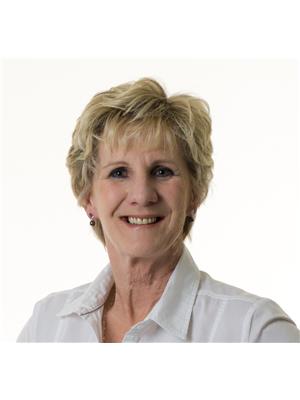This charming 2-bedroom home blends over a century of character with modern updates throughout. Major components upgraded within the last 7 years, include roof, soffit/facia/troughs, storm doors, insulation, electrical and plumbing, offering peace of mind for years ahead. The redesigned kitchen will bring out your inner chef! It features a centre island, sleek cabinetry, quality appliances (included), and smart storage. The main bedroom boasts a generous walk-in closet with custom built cabinet system, while the second bedroom provides flexibility for guests or a home office. The 4 pce, bathroom has been fully modernized with a fresh, contemporary design. Outside, the manageable yard is ideal for relaxing, gardening, or entertaining. With historic charm, thoughtful upgrades, and a move-in-ready feel, this home is an excellent choice for first-time buyers, downsizers, or anyone looking for low-maintenance living. (id:50947)
1:00 pm
Ends at:2:30 pm
| MLS® Number | X12396409 |
| Property Type | Single Family |
| Community Name | Town Ward 3 |
| Equipment Type | Water Heater |
| Features | Level Lot, Flat Site |
| Parking Space Total | 4 |
| Rental Equipment Type | Water Heater |
| Structure | Shed |
| Bathroom Total | 1 |
| Bedrooms Above Ground | 2 |
| Bedrooms Total | 2 |
| Age | 100+ Years |
| Appliances | Dryer, Microwave, Stove, Washer, Window Coverings, Refrigerator |
| Architectural Style | Bungalow |
| Basement Type | Crawl Space |
| Construction Style Attachment | Detached |
| Cooling Type | Central Air Conditioning |
| Exterior Finish | Stone, Stucco |
| Foundation Type | Stone |
| Heating Fuel | Natural Gas |
| Heating Type | Forced Air |
| Stories Total | 1 |
| Size Interior | 700 - 1100 Sqft |
| Type | House |
| Utility Water | Municipal Water |
| No Garage |
| Acreage | No |
| Sewer | Sanitary Sewer |
| Size Depth | 191 Ft |
| Size Frontage | 44 Ft |
| Size Irregular | 44 X 191 Ft |
| Size Total Text | 44 X 191 Ft |
| Zoning Description | R1 |
| Level | Type | Length | Width | Dimensions |
|---|---|---|---|---|
| Main Level | Living Room | 4.92 m | 3.46 m | 4.92 m x 3.46 m |
| Main Level | Kitchen | 3.7 m | 2.64 m | 3.7 m x 2.64 m |
| Main Level | Dining Room | 3.97 m | 2.7 m | 3.97 m x 2.7 m |
| Main Level | Primary Bedroom | 6.06 m | 2.88 m | 6.06 m x 2.88 m |
| Main Level | Bedroom 2 | 2.89 m | 2.59 m | 2.89 m x 2.59 m |
| Main Level | Bathroom | 2.59 m | 1.38 m | 2.59 m x 1.38 m |
| Cable | Installed |
| Electricity | Installed |
| Sewer | Installed |
https://www.realtor.ca/real-estate/28847218/188-antrim-street-peterborough-town-ward-3-town-ward-3
Contact us for more information

Price Anderson
Salesperson

(705) 243-9000
www.cbelectricrealty.ca/

Janette Obert
Broker

(705) 243-9000
www.cbelectricrealty.ca/