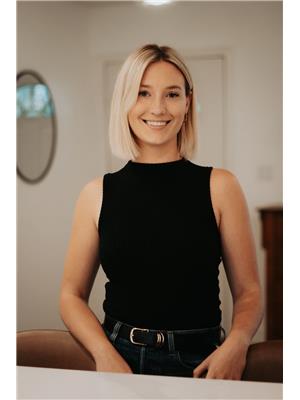Maintenance, Insurance, Landscaping, Property Management, Parking
$580.32 Monthly2 Parking spaces included with this 2 bed, 2 bath unit in the Azure building. The Mountain House complex has top notch amenities included with your monthly fee. Year round outdoor pool, hot tub, gym, sauna, and community building for your large gatherings. This well maintained unit has a west facing balcony and bedroom window with views of the escarpment and sunsets backing onto The Town of Blue Mountains forested land with walking trails leading into the village. This building is only a short walk to the amenities. Great location as you are close to all ski clubs, Osler Bluffs, Blue Mountain, Craigleith Ski Club, Alpine Ski Club, and The Georgian Peaks Club and only a 10 minute drive to downtown Collingwood or 16 minutes to Thornbury. This area is surrounded with outdoor activities all year round with tons of trails for hiking, biking, golfing, and close proximity to the shores of Georgian Bay! (id:50947)
| MLS® Number | 40622554 |
| Property Type | Single Family |
| Amenities Near By | Shopping, Ski Area |
| Community Features | Community Centre |
| Features | Conservation/green Belt, Balcony |
| Parking Space Total | 2 |
| Storage Type | Locker |
| Bathroom Total | 2 |
| Bedrooms Above Ground | 2 |
| Bedrooms Total | 2 |
| Amenities | Exercise Centre, Party Room |
| Appliances | Dishwasher, Refrigerator, Stove, Microwave Built-in |
| Basement Type | None |
| Constructed Date | 2021 |
| Construction Style Attachment | Attached |
| Cooling Type | Central Air Conditioning |
| Exterior Finish | Stone, Hardboard |
| Heating Fuel | Natural Gas |
| Heating Type | Forced Air |
| Stories Total | 1 |
| Size Interior | 864 Sqft |
| Type | Apartment |
| Utility Water | Municipal Water |
| Visitor Parking |
| Acreage | No |
| Land Amenities | Shopping, Ski Area |
| Sewer | Municipal Sewage System |
| Zoning Description | R3 |
| Level | Type | Length | Width | Dimensions |
|---|---|---|---|---|
| Main Level | Storage | Measurements not available | ||
| Main Level | Laundry Room | Measurements not available | ||
| Main Level | Foyer | Measurements not available | ||
| Main Level | 3pc Bathroom | Measurements not available | ||
| Main Level | Bedroom | 9'10'' x 9'0'' | ||
| Main Level | Full Bathroom | Measurements not available | ||
| Main Level | Primary Bedroom | 10'0'' x 10'7'' | ||
| Main Level | Living Room/dining Room | 12'7'' x 10'0'' | ||
| Main Level | Kitchen | 7'6'' x 8'0'' |
https://www.realtor.ca/real-estate/27195026/18-beckwith-lane-unit-205-the-blue-mountains
Contact us for more information

Shelby Elstone
Broker
(705) 445-5520
www.locationsnorth.com/