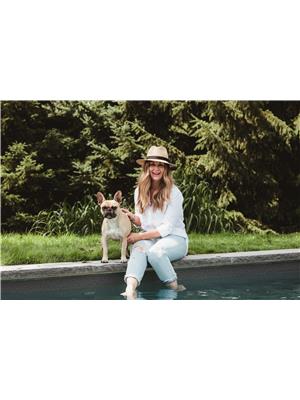4 Bedroom
4 Bathroom
Bungalow
Fireplace
Forced Air
$1,350,000
Enjoy the perfect balance of peaceful country living and city convenience with this ranch-style bungalow, set on a private lot over 500 feet deep. The property includes a spacious roundabout driveway, a 25'x25' double car garage, and a breezeway for easy access. Inside, the open floor plan connects the living room, dining area, and kitchen, making it a great space for gatherings. The main floor features three good-sized bedrooms, including a primary with a walk in closet and an an ensuite.The basement includes a separate suite with a bedroom, bathroom, kitchen, living area, laundry, and a private entrance leading to the fenced yard. This could serve as a rental or be perfect for multi-generational living, with additional unfinished space for storage. Out back, you'll find a large yard with a fenced vegetable garden, two paddocks, and a 12'x36' barn, ideal for those seeking a country lifestyle with plenty of room to grow. This home offers a wonderful opportunity to add your personal touch and create the space you've always wanted. Close to GO train station, 404, 407, Downtown Stouffville, Downtown Uxbridge, Regional Forests, Trails and so much more. **** EXTRAS **** Recent Updates include: 2024 well pump, 2023 pressure tank, 2023 roof, 2024 septic pumped. Additional: 2018 kitchen, furnace approx 10 years old, main floor windows approx 7 years old. (id:50947)
Property Details
|
MLS® Number
|
N9398754 |
|
Property Type
|
Single Family |
|
Community Name
|
Rural Whitchurch-Stouffville |
|
Features
|
Guest Suite, Sump Pump, In-law Suite |
|
Parking Space Total
|
12 |
|
Structure
|
Barn, Paddocks/corralls |
Building
|
Bathroom Total
|
4 |
|
Bedrooms Above Ground
|
3 |
|
Bedrooms Below Ground
|
1 |
|
Bedrooms Total
|
4 |
|
Amenities
|
Fireplace(s) |
|
Appliances
|
Water Heater |
|
Architectural Style
|
Bungalow |
|
Basement Features
|
Apartment In Basement, Separate Entrance |
|
Basement Type
|
N/a |
|
Construction Style Attachment
|
Detached |
|
Exterior Finish
|
Vinyl Siding, Wood |
|
Fireplace Present
|
Yes |
|
Fireplace Type
|
Roughed In |
|
Flooring Type
|
Tile, Hardwood |
|
Foundation Type
|
Poured Concrete |
|
Half Bath Total
|
1 |
|
Heating Fuel
|
Propane |
|
Heating Type
|
Forced Air |
|
Stories Total
|
1 |
|
Type
|
House |
Parking
Land
|
Acreage
|
No |
|
Sewer
|
Septic System |
|
Size Depth
|
566 Ft |
|
Size Frontage
|
150 Ft |
|
Size Irregular
|
150 X 566 Ft |
|
Size Total Text
|
150 X 566 Ft |
Rooms
| Level |
Type |
Length |
Width |
Dimensions |
|
Basement |
Kitchen |
8.71 m |
6.81 m |
8.71 m x 6.81 m |
|
Basement |
Laundry Room |
1.81 m |
3.23 m |
1.81 m x 3.23 m |
|
Basement |
Bedroom |
4.44 m |
4.42 m |
4.44 m x 4.42 m |
|
Main Level |
Laundry Room |
1.81 m |
3.23 m |
1.81 m x 3.23 m |
|
Main Level |
Kitchen |
3.76 m |
3.18 m |
3.76 m x 3.18 m |
|
Main Level |
Eating Area |
2.1 m |
3.44 m |
2.1 m x 3.44 m |
|
Main Level |
Dining Room |
4.76 m |
3.94 m |
4.76 m x 3.94 m |
|
Main Level |
Living Room |
4.37 m |
3.62 m |
4.37 m x 3.62 m |
|
Main Level |
Primary Bedroom |
6.1 m |
4.58 m |
6.1 m x 4.58 m |
|
Main Level |
Bedroom 2 |
4.25 m |
4.66 m |
4.25 m x 4.66 m |
|
Main Level |
Bedroom 3 |
4.08 m |
3.26 m |
4.08 m x 3.26 m |
Utilities
https://www.realtor.ca/real-estate/27547415/16680-york-durham-line-whitchurch-stouffville-rural-whitchurch-stouffville

