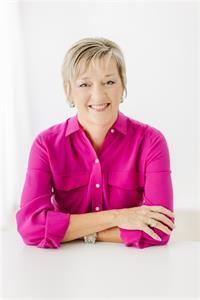Welcome to “Gramma’s” house! This 'diamond in the rough' does need LOTS of TLC but also has LOTS of potential for you to make this home your own. 2 bedrooms, 1 bath, eat-in kitchen, living room and dining room. Set on a large lot 66’ X 132’ with a single detached garage (garage door and automatic garage door open installed 2024) . Don’t miss out on this rare find. Come and check out this property today. (id:50947)
| MLS® Number | 40648612 |
| Property Type | Single Family |
| Amenities Near By | Park, Playground, Public Transit, Schools, Shopping |
| Equipment Type | Water Heater |
| Features | Paved Driveway, Automatic Garage Door Opener |
| Parking Space Total | 3 |
| Rental Equipment Type | Water Heater |
| Bathroom Total | 1 |
| Bedrooms Above Ground | 2 |
| Bedrooms Total | 2 |
| Appliances | Dryer, Refrigerator, Stove, Washer |
| Architectural Style | Bungalow |
| Basement Development | Unfinished |
| Basement Type | Full (unfinished) |
| Constructed Date | 1942 |
| Construction Style Attachment | Detached |
| Cooling Type | None |
| Exterior Finish | Vinyl Siding |
| Foundation Type | Poured Concrete |
| Heating Fuel | Natural Gas |
| Stories Total | 1 |
| Size Interior | 867 Sqft |
| Type | House |
| Utility Water | Municipal Water |
| Detached Garage |
| Acreage | No |
| Land Amenities | Park, Playground, Public Transit, Schools, Shopping |
| Sewer | Municipal Sewage System |
| Size Depth | 131 Ft |
| Size Frontage | 66 Ft |
| Size Total Text | Under 1/2 Acre |
| Zoning Description | Res |
| Level | Type | Length | Width | Dimensions |
|---|---|---|---|---|
| Main Level | Foyer | 4'0'' x 6'0'' | ||
| Main Level | 4pc Bathroom | Measurements not available | ||
| Main Level | Bedroom | 9'0'' x 10'9'' | ||
| Main Level | Primary Bedroom | 12'5'' x 9'5'' | ||
| Main Level | Kitchen | 10'0'' x 9'4'' | ||
| Main Level | Dining Room | 11'0'' x 12'5'' | ||
| Main Level | Living Room | 10'8'' x 19'4'' |
https://www.realtor.ca/real-estate/27435114/157-sydenham-street-woodstock
Contact us for more information

Kathy Murphy
Salesperson

(519) 539-5646
https://heritagehouse.c21.ca/