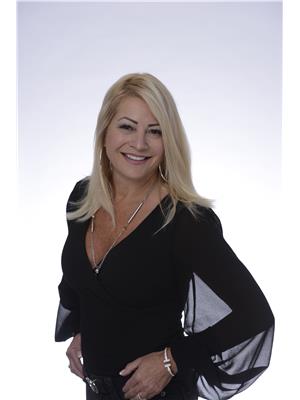7 Bedroom
5 Bathroom
5678 sqft
Chalet
Fireplace
Central Air Conditioning
In Floor Heating, Forced Air
Lawn Sprinkler, Landscaped
$2,495,000
Discover your dream escape where the thrill of the slopes, the serenity of the water, world-class golf, and the charm of a small town all converge in one stunning location. Enjoy views of the escarpment and golf course from this almost 6,000 square feet post and beam masterpiece within the exclusive Snowbridge hamlet. Backing onto the quiet 3rd fairway, the beautifully landscaped yard offers privacy and tranquility, extending over 600-feet of greenspace. Designed like a true country lodge, the home features soaring 28-feet timber-clad ceilings,19-inch reclaimed Douglas floors, and a floor-to-ceiling wood-burning fireplace with Muskoka granite. With 7 bedrooms and 5 bathrooms, there's ample space for family and friends. The open-concept gourmet kitchen includes a center island with seating for 4, a double sink, and high-end appliances, perfect for the most discerning chef. The main floor primary suite boasts a gas fireplace, a large walk-in closet, a 5-piece ensuite, and a walkout to lush gardens and a hot tub. 1 hour 45 minutes from Toronto Airport. (id:50947)
Property Details
|
MLS® Number
|
40670013 |
|
Property Type
|
Single Family |
|
Amenities Near By
|
Airport, Beach, Golf Nearby, Hospital, Marina, Park, Place Of Worship, Playground, Public Transit, Schools, Shopping, Ski Area |
|
Communication Type
|
High Speed Internet |
|
Community Features
|
Quiet Area, School Bus |
|
Features
|
Southern Exposure, Ravine, Backs On Greenbelt, Conservation/green Belt, Wet Bar, Sump Pump |
|
Parking Space Total
|
4 |
|
Structure
|
Porch |
|
View Type
|
Mountain View |
Building
|
Bathroom Total
|
5 |
|
Bedrooms Above Ground
|
5 |
|
Bedrooms Below Ground
|
2 |
|
Bedrooms Total
|
7 |
|
Appliances
|
Central Vacuum, Dishwasher, Dryer, Freezer, Microwave, Oven - Built-in, Refrigerator, Satellite Dish, Wet Bar, Washer, Range - Gas, Microwave Built-in, Gas Stove(s), Hood Fan, Window Coverings, Wine Fridge, Garage Door Opener, Hot Tub |
|
Architectural Style
|
Chalet |
|
Basement Development
|
Finished |
|
Basement Type
|
Full (finished) |
|
Constructed Date
|
2008 |
|
Construction Material
|
Wood Frame |
|
Construction Style Attachment
|
Detached |
|
Cooling Type
|
Central Air Conditioning |
|
Exterior Finish
|
Wood |
|
Fire Protection
|
Monitored Alarm, Smoke Detectors |
|
Fireplace Fuel
|
Wood |
|
Fireplace Present
|
Yes |
|
Fireplace Total
|
2 |
|
Fireplace Type
|
Other - See Remarks |
|
Fixture
|
Ceiling Fans |
|
Half Bath Total
|
1 |
|
Heating Fuel
|
Natural Gas |
|
Heating Type
|
In Floor Heating, Forced Air |
|
Size Interior
|
5678 Sqft |
|
Type
|
House |
|
Utility Water
|
Municipal Water |
Parking
Land
|
Access Type
|
Water Access, Highway Access |
|
Acreage
|
No |
|
Land Amenities
|
Airport, Beach, Golf Nearby, Hospital, Marina, Park, Place Of Worship, Playground, Public Transit, Schools, Shopping, Ski Area |
|
Landscape Features
|
Lawn Sprinkler, Landscaped |
|
Sewer
|
Municipal Sewage System |
|
Size Depth
|
164 Ft |
|
Size Frontage
|
69 Ft |
|
Size Irregular
|
0.253 |
|
Size Total
|
0.253 Ac|under 1/2 Acre |
|
Size Total Text
|
0.253 Ac|under 1/2 Acre |
|
Zoning Description
|
R-1-1-32 |
Rooms
| Level |
Type |
Length |
Width |
Dimensions |
|
Second Level |
4pc Bathroom |
|
|
10'2'' x 9'9'' |
|
Second Level |
4pc Bathroom |
|
|
10'1'' x 10'2'' |
|
Second Level |
Loft |
|
|
31'2'' x 24'6'' |
|
Second Level |
Bedroom |
|
|
13'11'' x 14'2'' |
|
Second Level |
Bedroom |
|
|
13'11'' x 12'11'' |
|
Second Level |
Bedroom |
|
|
14'0'' x 13'4'' |
|
Second Level |
Bedroom |
|
|
14'0'' x 13'11'' |
|
Basement |
3pc Bathroom |
|
|
8'8'' x 7'11'' |
|
Basement |
Games Room |
|
|
21'1'' x 13'2'' |
|
Basement |
Recreation Room |
|
|
38'11'' x 17'2'' |
|
Basement |
Family Room |
|
|
19'4'' x 17'5'' |
|
Basement |
Bedroom |
|
|
15'3'' x 11'0'' |
|
Basement |
Bedroom |
|
|
15'3'' x 13'1'' |
|
Main Level |
5pc Bathroom |
|
|
11'0'' x 11'5'' |
|
Main Level |
2pc Bathroom |
|
|
4'9'' x 5'5'' |
|
Main Level |
Foyer |
|
|
22'8'' x 11'9'' |
|
Main Level |
Laundry Room |
|
|
9'1'' x 6'8'' |
|
Main Level |
Living Room |
|
|
19'8'' x 16'8'' |
|
Main Level |
Kitchen |
|
|
14'5'' x 12'6'' |
|
Main Level |
Great Room |
|
|
25'2'' x 16'10'' |
|
Main Level |
Primary Bedroom |
|
|
21'5'' x 19'8'' |
Utilities
|
Cable
|
Available |
|
Electricity
|
Available |
|
Natural Gas
|
Available |
|
Telephone
|
Available |
https://www.realtor.ca/real-estate/27588952/148-snowbridge-way-the-blue-mountains
