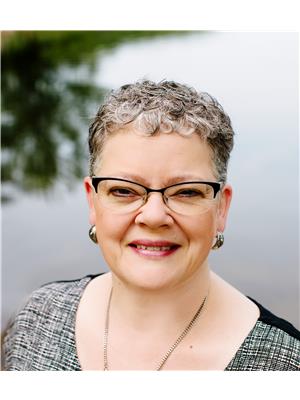Discover this newly renovated home located on a quiet well maintained year round cottage road wrapping around beautiful horseshoe lake. The house sits on just under 1/2 an acre level lot that has an open and expansive yard and enclosed by surrounding trees giving a good sense of privacy. Many bonuses to the property with an above ground pool, two exterior decks to enjoy, an insulated bunkie/workshop with hydro, a fire pit area, and garden shed by the driveway with lots of space for parking! This cozy bungalow offers an open-concept living, dining, and kitchen area filled with natural light from numerous windows and has new shiplap ceiling and pot lights. The Kitchen has plenty of cabinet space and new stainless steel appliances. The bathroom has been updated from top to bottom with a luxurious oversized walk-in tiled shower, new vanity, and tiled floors. The home features two comfortable bedrooms, one with an IKEA PAX wardrobe and the primary has a closet space over the stairs. Too many upgrades to the home and systems to mention - ask to see a list of all the improvements! Amazing location close to HWY 35, around the corner from the Blairhampton golf course, snowmobile trail access, a quick drive to the public beach access or boat launch on Horseshoe lake and the famous white water preserve trail! Don't miss out on this chance to elevate your lifestyle amidst natural beauty of rural living in a turn-key home and still being close to amenities. (id:50947)
| MLS® Number | 40666442 |
| Property Type | Single Family |
| Amenities Near By | Beach, Golf Nearby |
| Communication Type | High Speed Internet |
| Community Features | School Bus |
| Equipment Type | Propane Tank |
| Features | Crushed Stone Driveway, Country Residential, Sump Pump |
| Parking Space Total | 4 |
| Pool Type | Above Ground Pool |
| Rental Equipment Type | Propane Tank |
| Structure | Workshop, Shed |
| View Type | Lake View |
| Bathroom Total | 1 |
| Bedrooms Above Ground | 2 |
| Bedrooms Total | 2 |
| Appliances | Dryer, Freezer, Refrigerator, Stove, Washer |
| Architectural Style | Bungalow |
| Basement Development | Unfinished |
| Basement Type | Partial (unfinished) |
| Construction Material | Wood Frame |
| Construction Style Attachment | Detached |
| Cooling Type | Central Air Conditioning |
| Exterior Finish | Wood |
| Heating Fuel | Pellet, Propane |
| Heating Type | Forced Air, Stove |
| Stories Total | 1 |
| Size Interior | 707.66 Sqft |
| Type | House |
| Utility Water | Dug Well |
| Access Type | Road Access |
| Acreage | No |
| Land Amenities | Beach, Golf Nearby |
| Sewer | Septic System |
| Size Frontage | 120 Ft |
| Size Irregular | 0.42 |
| Size Total | 0.42 Ac|under 1/2 Acre |
| Size Total Text | 0.42 Ac|under 1/2 Acre |
| Zoning Description | Ru |
| Level | Type | Length | Width | Dimensions |
|---|---|---|---|---|
| Main Level | Bedroom | 9'0'' x 11'8'' | ||
| Main Level | Primary Bedroom | 10'1'' x 11'4'' | ||
| Main Level | 3pc Bathroom | 9'6'' x 6'11'' | ||
| Main Level | Living Room | 12'4'' x 15'6'' | ||
| Main Level | Kitchen | 11'7'' x 11'0'' | ||
| Main Level | Dining Room | 9'0'' x 9'6'' |
| Electricity | Available |
| Telephone | Available |
https://www.realtor.ca/real-estate/27562841/1429-reynolds-road-minden
Contact us for more information

Drew Staniforth
Salesperson
(705) 286-2911
(800) 783-4657

Terry Carr
Salesperson
(705) 286-2911
(800) 783-4657