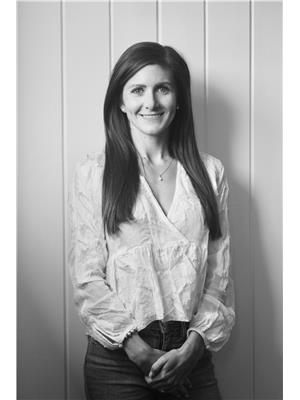This 4-season lake house is nestled in the rarely offered Beaumaris corridor on Lake Muskoka. A magnificent family treasure this remarkable 4.5-acre property has 1160ft of LEVEL and useable frontage. Providing exceptional privacy it's tucked away off the main boat path providing a private oasis that young and old can roam with ease. Walking paths weave through towering trees and grassy areas aplenty for kids to play. The current boathouse and cottage are situated perfectly so there is an opportunity to sever a sizeable parcel off and not loose any privacy on either lot. Shimmering waters and island-dotted views create an idyllic haven in nature. Quality and craftmanship abound at this property, both cottage and boathouse beam with pride of ownership. The Elmo Starr built cottage features vaulted ceilings, gleaming wood floors, post and beam detailing and light-filled windows that produce a historic Muskoka feel. With 5 bedrooms, separate living and family areas, and a Muskoka room it’s the ideal space for large family gatherings. Moreover, there is a large unfinished open concept basement that could easily accommodate a gym or theatre. Outside an oversized deck spans the length of the cottage and provides ample seating and entertaining options and is steps away to both a stunning cove with sand beach and an extra-large swim dock. The grandfathered boathouse has 3 boat slips and 1100 sq feet of living space on the second story. With 3 bedrooms, a covered porch, bathroom and separate kitchen, dining and living space, it can easily house an entire family. Within minutes of the best Muskoka mainland spots in Bala, Port Carling, Bracebridge the mainland dock is less than a 5 minute boat ride. With an ideal island position, parking for 10 boats, protection from the West winds, breathtaking views, and enough lot coverage to both build out a compound and create an additional lot, this property allows your family to grow for generations to come. (id:50947)
| MLS® Number | 40582518 |
| Property Type | Single Family |
| Amenities Near By | Airport, Golf Nearby, Hospital, Marina, Shopping |
| Communication Type | High Speed Internet |
| Features | Visual Exposure, Country Residential |
| Structure | Shed |
| View Type | Lake View |
| Water Front Name | Lake Muskoka |
| Water Front Type | Waterfront |
| Bathroom Total | 3 |
| Bedrooms Above Ground | 5 |
| Bedrooms Total | 5 |
| Appliances | Dishwasher, Dryer, Freezer, Microwave, Refrigerator, Stove, Washer, Window Coverings |
| Architectural Style | Cottage |
| Basement Development | Unfinished |
| Basement Type | Full (unfinished) |
| Constructed Date | 1989 |
| Construction Material | Wood Frame |
| Construction Style Attachment | Detached |
| Cooling Type | Central Air Conditioning |
| Exterior Finish | Wood |
| Fireplace Fuel | Wood |
| Fireplace Present | Yes |
| Fireplace Total | 1 |
| Fireplace Type | Other - See Remarks |
| Fixture | Ceiling Fans |
| Heating Fuel | Geo Thermal |
| Heating Type | Forced Air |
| Size Interior | 3600 Sqft |
| Type | House |
| Utility Water | Lake/river Water Intake |
| None |
| Access Type | Highway Access |
| Acreage | Yes |
| Land Amenities | Airport, Golf Nearby, Hospital, Marina, Shopping |
| Sewer | Septic System |
| Size Depth | 300 Ft |
| Size Frontage | 1160 Ft |
| Size Irregular | 4.768 |
| Size Total | 4.768 Ac|2 - 4.99 Acres |
| Size Total Text | 4.768 Ac|2 - 4.99 Acres |
| Surface Water | Lake |
| Zoning Description | Wr3-7 |
| Level | Type | Length | Width | Dimensions |
|---|---|---|---|---|
| Second Level | Full Bathroom | 5'2'' x 12'5'' | ||
| Second Level | Primary Bedroom | 15'4'' x 18'10'' | ||
| Second Level | Bedroom | 9'7'' x 18'9'' | ||
| Second Level | Bedroom | 9'7'' x 11'0'' | ||
| Second Level | 3pc Bathroom | 9'7'' x 11' | ||
| Second Level | Other | 27'3'' x 4' | ||
| Second Level | Bedroom | 14'6'' x 15'2'' | ||
| Lower Level | Laundry Room | Measurements not available | ||
| Main Level | Family Room | 21'4'' x 17'9'' | ||
| Main Level | Mud Room | 9'3'' x 9'4'' | ||
| Main Level | Kitchen | 28'3'' x 16'0'' | ||
| Main Level | Dining Room | 14'10'' x 15'11'' | ||
| Main Level | 3pc Bathroom | 10'7'' x 7' | ||
| Main Level | Bedroom | 13'0'' x 14'7'' | ||
| Main Level | Other | 4'4'' x 4'4'' | ||
| Main Level | Foyer | 22' x 7'10'' | ||
| Main Level | Porch | 21' x 9'6'' | ||
| Main Level | Living Room | 31'7'' x 18'8'' |
| Cable | Available |
| Electricity | Available |
| Telephone | Available |
https://www.realtor.ca/real-estate/26893186/14-m72-grandview-island-milford-bay
Contact us for more information

Kelly Fallis
Salesperson

(705) 765-6878
(705) 765-7330
www.chestnutpark.com/

Ashley Waites
Salesperson

(705) 765-6878
(705) 765-7330
www.chestnutpark.com/