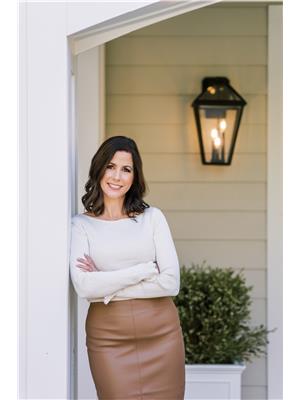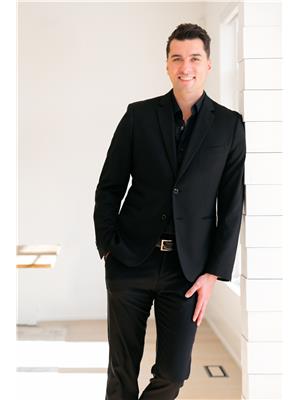Welcome to your dream executive custom home in one of Kingsville's most sought-after neighbourhoods! Built just 2.5 years ago, this stunning home offers sophisticated living with impeccable, tasteful finishes throughout. Step inside and be captivated by the bright and airy open concept design, perfect for seamless family living and effortless entertaining. The heart of the home is the custom kitchen, featuring high-end appliances, waterfall quartz countertops, and a large, walk-in pantry, flowing into a spacious dining area with direct access to the oversized covered back porch — your outdoor oasis for relaxation and gatherings. Convenience is key with a large mudroom and main floor laundry, thoughtfully designed for a busy lifestyle. The main level hosts three spacious bedrooms, and 2.5 beautifully appointed bathrooms. Descend to the fully finished lower level, which expands your living space with three additional bedrooms — ideal for guest suites, a home office, or a gym — along with another full bathroom and versatile recreational space. Enjoy your own private retreat in the serene backyard with above-ground pool. The grade entrance in the basement adds practicality and potential for various uses. For the car enthusiast or those needing extra storage, the large three-car garage with pull-through and large parking pad in rear, is a significant bonus. Enjoy the best of Kingsville living, with parks, trails, and shopping all within easy walking distance. Don't let this incredible opportunity pass you by. Schedule your private showing today! (id:50947)
| MLS® Number | 25012659 |
| Property Type | Single Family |
| Features | Double Width Or More Driveway, Concrete Driveway, Finished Driveway, Front Driveway |
| Pool Type | Above Ground Pool |
| Bathroom Total | 4 |
| Bedrooms Above Ground | 3 |
| Bedrooms Below Ground | 3 |
| Bedrooms Total | 6 |
| Appliances | Dishwasher, Dryer, Microwave, Refrigerator, Stove, Washer |
| Architectural Style | Bungalow, Ranch |
| Constructed Date | 2022 |
| Cooling Type | Central Air Conditioning |
| Exterior Finish | Brick |
| Flooring Type | Ceramic/porcelain, Hardwood, Cushion/lino/vinyl |
| Foundation Type | Concrete |
| Half Bath Total | 1 |
| Heating Fuel | Natural Gas |
| Heating Type | Forced Air, Furnace |
| Stories Total | 1 |
| Type | House |
| Garage |
| Acreage | No |
| Fence Type | Fence |
| Landscape Features | Landscaped |
| Size Irregular | 78.05x147.91 Ft X Irr |
| Size Total Text | 78.05x147.91 Ft X Irr |
| Zoning Description | Res |
| Level | Type | Length | Width | Dimensions |
|---|---|---|---|---|
| Lower Level | Storage | Measurements not available | ||
| Lower Level | 4pc Bathroom | Measurements not available | ||
| Lower Level | Bedroom | Measurements not available | ||
| Lower Level | Bedroom | Measurements not available | ||
| Lower Level | Bedroom | Measurements not available | ||
| Lower Level | Family Room | Measurements not available | ||
| Main Level | 5pc Bathroom | Measurements not available | ||
| Main Level | Bedroom | Measurements not available | ||
| Main Level | Bedroom | Measurements not available | ||
| Main Level | 5pc Ensuite Bath | Measurements not available | ||
| Main Level | Primary Bedroom | Measurements not available | ||
| Main Level | Laundry Room | Measurements not available | ||
| Main Level | 2pc Bathroom | Measurements not available | ||
| Main Level | Mud Room | Measurements not available | ||
| Main Level | Dining Room | Measurements not available | ||
| Main Level | Kitchen | Measurements not available | ||
| Main Level | Living Room/fireplace | Measurements not available | ||
| Main Level | Foyer | Measurements not available |
https://www.realtor.ca/real-estate/28364939/14-gregory-avenue-kingsville
Contact us for more information

Mary Del Ciancio
Broker

(519) 997-2320
(226) 221-9483

James Fast
Sales Person

(519) 997-2320
(226) 221-9483