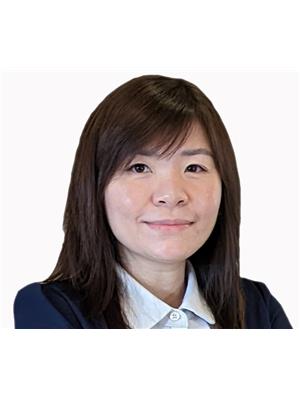Great News for First-Time Home Buyers, Young Families & Investors. This Well-Maintained Semi-Detached Bungalow Features 3 Good-sized Bedrooms on Main Floor, 4 Pieces Bathroom, Large Eat-In Kitchen with Granite Countertops & Ample Cabinet Space. Combined Dining/Living Room with Large Windows. Hardwood Floors Throughout Main Floor. Practical Layout. Separate Side Entrance To Finished Basement with Eat-In Kitchen, Living Area, 3 Bedrooms & 3 Pieces bathroom. Laundry Room Conveniently Located in Common Area for All Tenants Use. Large Fenced Backyard. Wide Driveway Can Fit 3 Cars. ***Upper level tenant rented for $3000/mth. Lower level tenant paying $2200/mth. Perfect opportunity for family looking for a starter home with basement rental income or for the savvy investors. Good income potential*** Top Ranking School Woodlands S. School (Gifted Program), 3 Mins to Erindale Go Station, 5 Mins to U.T.M. 2 Mins Walk to Bus Stop with Direct Bus Route to U.T.M. & Square One. Near T&T and Canadian Superstore, Canadian Tire, Home Depot. Mins to Hwy 403/QEW. Near Ron Lenyk Springfield Park with Access To The Outdoor Pool & Tennis Courts. Windows (2015), Roof (2024). THE CURRENT TENANT WILL VACANT THE UNIT ON MAY 10th As Indicated In The N11 Form Attached To The Listing.### SOLD, Waiting For The Deposit### (id:50947)
| MLS® Number | W12069327 |
| Property Type | Single Family |
| Community Name | Erindale |
| Amenities Near By | Park, Schools |
| Community Features | Community Centre |
| Features | Guest Suite, In-law Suite |
| Parking Space Total | 3 |
| Bathroom Total | 2 |
| Bedrooms Above Ground | 3 |
| Bedrooms Below Ground | 3 |
| Bedrooms Total | 6 |
| Appliances | Dishwasher, Dryer, Range, Two Stoves, Washer, Window Coverings, Two Refrigerators |
| Architectural Style | Bungalow |
| Basement Features | Apartment In Basement, Separate Entrance |
| Basement Type | N/a |
| Construction Style Attachment | Semi-detached |
| Cooling Type | Central Air Conditioning |
| Exterior Finish | Aluminum Siding, Brick |
| Flooring Type | Hardwood, Carpeted, Ceramic, Laminate |
| Foundation Type | Concrete |
| Heating Fuel | Natural Gas |
| Heating Type | Forced Air |
| Stories Total | 1 |
| Size Interior | 1100 - 1500 Sqft |
| Type | House |
| Utility Water | Municipal Water |
| No Garage |
| Acreage | No |
| Fence Type | Fenced Yard |
| Land Amenities | Park, Schools |
| Sewer | Sanitary Sewer |
| Size Depth | 125 Ft |
| Size Frontage | 34 Ft ,1 In |
| Size Irregular | 34.1 X 125 Ft |
| Size Total Text | 34.1 X 125 Ft |
| Level | Type | Length | Width | Dimensions |
|---|---|---|---|---|
| Lower Level | Bedroom 5 | 3.71 m | 2.74 m | 3.71 m x 2.74 m |
| Lower Level | Bedroom | 3.7 m | 2.8 m | 3.7 m x 2.8 m |
| Lower Level | Living Room | 5.8 m | 2.74 m | 5.8 m x 2.74 m |
| Lower Level | Kitchen | 3.73 m | 3.05 m | 3.73 m x 3.05 m |
| Lower Level | Bedroom 4 | 3.7 m | 3.27 m | 3.7 m x 3.27 m |
| Ground Level | Dining Room | 8.21 m | 3.42 m | 8.21 m x 3.42 m |
| Ground Level | Living Room | 8.21 m | 3.42 m | 8.21 m x 3.42 m |
| Ground Level | Kitchen | 4.62 m | 2.74 m | 4.62 m x 2.74 m |
| Ground Level | Primary Bedroom | 4.13 m | 3.05 m | 4.13 m x 3.05 m |
| Ground Level | Bedroom 2 | 4.12 m | 3.05 m | 4.12 m x 3.05 m |
| Ground Level | Bedroom 3 | 3.06 m | 3.03 m | 3.06 m x 3.03 m |
| Ground Level | Bathroom | 2.1 m | 4.92 m | 2.1 m x 4.92 m |
https://www.realtor.ca/real-estate/28136935/1337-erinmore-drive-mississauga-erindale-erindale
Contact us for more information

Julie Lin
Salesperson
(905) 338-3737
(905) 338-7351

Joey W. Wong
Salesperson
(905) 338-3737
(905) 338-7351