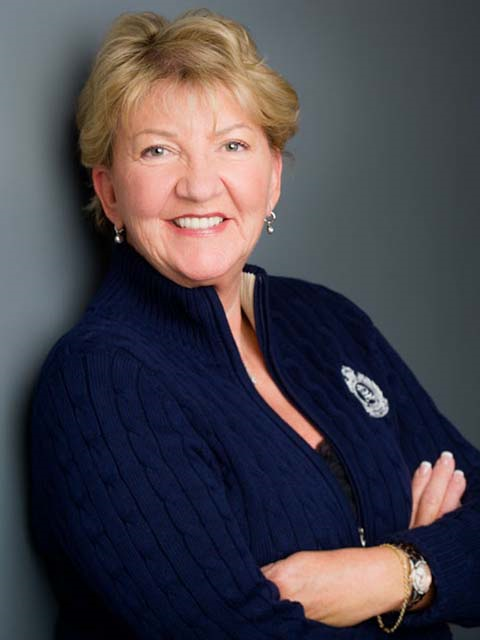3 Bedroom
1 Bathroom
Bungalow
Fireplace
Inground Pool
Central Air Conditioning
Forced Air
$1,099,900
Exquisite bungalow in the heart of Aurora Village! Situated on a generous 82 frontage lot with mature trees, siding and backing onto Rotary Park, this charming bungalow offers comfort, convenience and ample outdoor living space. The sun-filled eat-in kitchen overlooks the landscaped yard, swimming pool and adjacent park. The main level also features a bright and comfortable living room with fireplace, an updated bathroom, two spacious bedrooms, and a formal dining room. The lower level, with a separate entrance, boasts an inviting recreation room with a warm gas fireplace, a third bedroom, and a walkout to the interlocking stone patio and swimming pool area. Located just steps from downtown Aurora's rapidly growing amenities, including shops, restaurants, parks, public transit, GO Train, library and excellent schools. Buyer to acknowledge 0.44 m encroachment of garage over north lot line. (id:50947)
Property Details
|
MLS® Number
|
N12051091 |
|
Property Type
|
Single Family |
|
Community Name
|
Aurora Village |
|
Amenities Near By
|
Park |
|
Equipment Type
|
Water Heater |
|
Features
|
Irregular Lot Size, Backs On Greenbelt, Conservation/green Belt, Wheelchair Access, Sump Pump |
|
Parking Space Total
|
2 |
|
Pool Type
|
Inground Pool |
|
Rental Equipment Type
|
Water Heater |
Building
|
Bathroom Total
|
1 |
|
Bedrooms Above Ground
|
2 |
|
Bedrooms Below Ground
|
1 |
|
Bedrooms Total
|
3 |
|
Amenities
|
Fireplace(s) |
|
Appliances
|
Water Heater |
|
Architectural Style
|
Bungalow |
|
Basement Development
|
Partially Finished |
|
Basement Features
|
Walk Out |
|
Basement Type
|
N/a (partially Finished) |
|
Construction Style Attachment
|
Detached |
|
Cooling Type
|
Central Air Conditioning |
|
Exterior Finish
|
Aluminum Siding |
|
Fireplace Present
|
Yes |
|
Fireplace Total
|
2 |
|
Flooring Type
|
Hardwood, Concrete, Ceramic, Carpeted, Tile |
|
Foundation Type
|
Block |
|
Heating Fuel
|
Natural Gas |
|
Heating Type
|
Forced Air |
|
Stories Total
|
1 |
|
Type
|
House |
|
Utility Water
|
Municipal Water |
Parking
Land
|
Acreage
|
No |
|
Fence Type
|
Fenced Yard |
|
Land Amenities
|
Park |
|
Sewer
|
Sanitary Sewer |
|
Size Depth
|
129 Ft |
|
Size Frontage
|
83 Ft ,2 In |
|
Size Irregular
|
83.2 X 129.02 Ft ; 123.77' South Side, 27.84' Rear |
|
Size Total Text
|
83.2 X 129.02 Ft ; 123.77' South Side, 27.84' Rear |
|
Surface Water
|
River/stream |
|
Zoning Description
|
R2 |
Rooms
| Level |
Type |
Length |
Width |
Dimensions |
|
Basement |
Utility Room |
5.12 m |
3.06 m |
5.12 m x 3.06 m |
|
Basement |
Recreational, Games Room |
5.14 m |
4.64 m |
5.14 m x 4.64 m |
|
Basement |
Bedroom |
3.27 m |
4.64 m |
3.27 m x 4.64 m |
|
Main Level |
Family Room |
5.45 m |
3.35 m |
5.45 m x 3.35 m |
|
Main Level |
Dining Room |
3.53 m |
2.7 m |
3.53 m x 2.7 m |
|
Main Level |
Kitchen |
2.94 m |
2.81 m |
2.94 m x 2.81 m |
|
Main Level |
Eating Area |
3.58 m |
3.16 m |
3.58 m x 3.16 m |
|
Main Level |
Foyer |
2.89 m |
2.15 m |
2.89 m x 2.15 m |
|
Main Level |
Primary Bedroom |
7.36 m |
2.86 m |
7.36 m x 2.86 m |
|
Main Level |
Bedroom |
3.42 m |
3.35 m |
3.42 m x 3.35 m |
Utilities
|
Cable
|
Available |
|
Sewer
|
Installed |
https://www.realtor.ca/real-estate/28095442/133-gurnett-street-aurora-aurora-village-aurora-village

