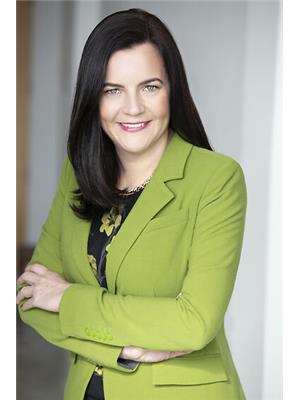Discover the perfect blend of charm and convenience in this inviting 3-bedroom, 2-bath semi-detached home in Hamiltons vibrant Landsdale neighbourhood. From the street it resembles a cozy cottage, but step inside to over 1,300 sq. ft. of bright, airy living space with soaring ceilings that create a spacious feel.The home features an insulated sunroom, ideal for year-round enjoyment, a fenced backyard for kids, pets, or entertaining, and the rare bonus of two parking spots.Landsdale is a community on the rise, known for its mix of historic character and urban energy. Youll love being just minutes from Hamilton General Hospital, local restaurants, cafés, shops, and galleries, including the Hamilton Art Gallery and James St N, with everything accessible by foot or bike thanks to the neighbourhoods walkable, bike-friendly design.Whether youre a young professional seeking proximity to downtown or a growing family looking for a home with space, character, and community, this property offers the best of both worlds. (id:50947)
| MLS® Number | X12412679 |
| Property Type | Single Family |
| Community Name | Landsdale |
| Equipment Type | Water Heater |
| Features | Lane |
| Parking Space Total | 2 |
| Rental Equipment Type | Water Heater |
| Structure | Porch |
| Bathroom Total | 2 |
| Bedrooms Above Ground | 3 |
| Bedrooms Total | 3 |
| Age | 100+ Years |
| Appliances | Water Heater, Dryer, Stove, Washer, Window Coverings, Refrigerator |
| Basement Development | Unfinished |
| Basement Features | Walk-up |
| Basement Type | N/a (unfinished) |
| Construction Style Attachment | Semi-detached |
| Cooling Type | Central Air Conditioning |
| Exterior Finish | Brick, Steel |
| Foundation Type | Poured Concrete |
| Heating Fuel | Natural Gas |
| Heating Type | Forced Air |
| Stories Total | 2 |
| Size Interior | 1100 - 1500 Sqft |
| Type | House |
| Utility Water | Municipal Water |
| No Garage |
| Acreage | No |
| Sewer | Sanitary Sewer |
| Size Depth | 123 Ft ,4 In |
| Size Frontage | 26 Ft ,8 In |
| Size Irregular | 26.7 X 123.4 Ft |
| Size Total Text | 26.7 X 123.4 Ft |
| Level | Type | Length | Width | Dimensions |
|---|---|---|---|---|
| Second Level | Bathroom | 2.01 m | 2.31 m | 2.01 m x 2.31 m |
| Second Level | Bedroom | 3.05 m | 3.35 m | 3.05 m x 3.35 m |
| Second Level | Other | 3.66 m | 4.24 m | 3.66 m x 4.24 m |
| Basement | Laundry Room | 2.72 m | 5.05 m | 2.72 m x 5.05 m |
| Basement | Utility Room | 2.62 m | 8.08 m | 2.62 m x 8.08 m |
| Main Level | Bathroom | 2.44 m | 3.78 m | 2.44 m x 3.78 m |
| Main Level | Bedroom | 2.49 m | 3.78 m | 2.49 m x 3.78 m |
| Main Level | Foyer | 1.12 m | 5.13 m | 1.12 m x 5.13 m |
| Main Level | Kitchen | 2.92 m | 4.65 m | 2.92 m x 4.65 m |
| Main Level | Living Room | 4.29 m | 3.56 m | 4.29 m x 3.56 m |
| Main Level | Primary Bedroom | 3.07 m | 4.11 m | 3.07 m x 4.11 m |
| Main Level | Sunroom | 1.63 m | 4.67 m | 1.63 m x 4.67 m |
https://www.realtor.ca/real-estate/28882776/127-east-avenue-n-hamilton-landsdale-landsdale
Contact us for more information

Sharlene Klauke
Salesperson
(905) 574-4600
(905) 574-4345
https://www.royallepagestate.ca/