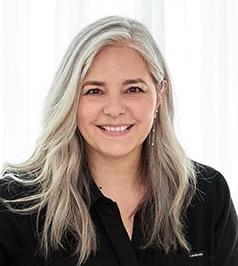This inviting 3+1bedroom 2 bath raised bungalow in the heart of beautiful Allandale offers a bright, open-concept layout thats perfect for both everyday living and entertaining. The fully finished walkout basement includes a spacious fourth bedroom, providing guests with comfort, privacy, and their own retreat. A separate entrance adds flexibilityideal for in-laws, extended family, or additional lifestyle options. Step outside to a large fenced backyard with plenty of room for play, gardening, or relaxing on the back deck. With excellent highway access and close proximity to schools, shopping, and local amenities, this home combines convenience with charm. Welcome home! (id:50947)
1:00 pm
Ends at:3:00 pm
| MLS® Number | S12396917 |
| Property Type | Single Family |
| Community Name | Allandale Heights |
| Amenities Near By | Park, Place Of Worship, Public Transit, Schools |
| Community Features | Community Centre |
| Equipment Type | Water Heater |
| Features | Sump Pump, In-law Suite |
| Parking Space Total | 3 |
| Rental Equipment Type | Water Heater |
| Structure | Deck, Patio(s), Shed |
| Bathroom Total | 2 |
| Bedrooms Above Ground | 3 |
| Bedrooms Below Ground | 1 |
| Bedrooms Total | 4 |
| Age | 51 To 99 Years |
| Appliances | Dishwasher, Dryer, Stove, Washer, Refrigerator |
| Architectural Style | Raised Bungalow |
| Basement Development | Finished |
| Basement Features | Walk Out |
| Basement Type | Full (finished) |
| Construction Style Attachment | Detached |
| Cooling Type | Central Air Conditioning |
| Exterior Finish | Aluminum Siding, Brick |
| Fire Protection | Smoke Detectors |
| Foundation Type | Poured Concrete |
| Heating Fuel | Natural Gas |
| Heating Type | Forced Air |
| Stories Total | 1 |
| Size Interior | 1100 - 1500 Sqft |
| Type | House |
| Utility Water | Municipal Water |
| Attached Garage | |
| Garage |
| Acreage | No |
| Fence Type | Fenced Yard |
| Land Amenities | Park, Place Of Worship, Public Transit, Schools |
| Sewer | Sanitary Sewer |
| Size Depth | 110 Ft |
| Size Frontage | 50 Ft |
| Size Irregular | 50 X 110 Ft |
| Size Total Text | 50 X 110 Ft |
| Level | Type | Length | Width | Dimensions |
|---|---|---|---|---|
| Basement | Kitchen | 3.96 m | 2.83 m | 3.96 m x 2.83 m |
| Basement | Family Room | 3.69 m | 3.96 m | 3.69 m x 3.96 m |
| Basement | Bedroom 4 | 3.93 m | 3.96 m | 3.93 m x 3.96 m |
| Main Level | Kitchen | 3.63 m | 2.77 m | 3.63 m x 2.77 m |
| Main Level | Dining Room | 3.05 m | 2.77 m | 3.05 m x 2.77 m |
| Main Level | Living Room | 3.41 m | 5.21 m | 3.41 m x 5.21 m |
| Main Level | Primary Bedroom | 4.36 m | 3.2 m | 4.36 m x 3.2 m |
| Main Level | Bedroom 2 | 3.38 m | 3.32 m | 3.38 m x 3.32 m |
| Main Level | Bedroom 3 | 3.38 m | 2.74 m | 3.38 m x 2.74 m |
Contact us for more information

Diane Beauchesne
Salesperson

(705) 722-7100
(705) 722-5246
www.remaxchay.com/

Jean Beauchesne
Salesperson

(705) 722-7100
(705) 722-5246
www.remaxchay.com/