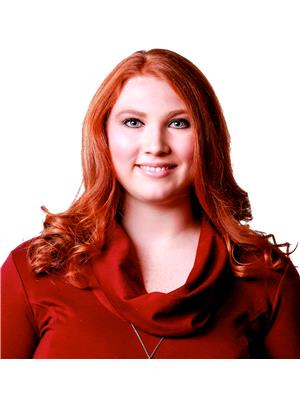Welcome to pride in ownership & peaceful living, minutes away from the Lake Erie shoreline & biking trails! Situated on a 1 acre lot, enjoy country living at its best in this hidden gem on a quiet cul-de-sac. This exquisite & exceptionally well maintained custom bungalow, offers an open layout, vaulted ceilings, boasting natural light, & expanding over 2000sqft of fully finished living space! Having been completely renovated & upgraded with modern finishes throughout, appreciate this property leaving no stone unturned! The main level features a gorgeous custom kitchen with an eat in dining space, coffee bar, inside entry to the double garage, as well as 3 generous sized bedrooms, a full main bath, the primary bedroom offering a walkout to the rear deck & yard, a walk in closet, & its own ensuite equipped with a soaker tub. The lower level offers an expansive rec room featuring a gas fireplace, an additional bedroom, ample storage, laundry, a full bathroom, & entry access to the garage rear yard. Value the warmth & welcoming charm this home provides along with its move in ready state, having new flooring on both levels, paint, upgraded electrical, brand new furnace and A/C (October 2024), natural gas generator, & an above ground pool with gas heater! Entertain with ease, both inside & out, as this property checks off all the boxes! Sit out on the sizeable front porch & watch the sunrise to start the day, while enjoying the tranquility of rear deck/patio overlooking the quiet open green space & beautiful sunsets. Truly a fabulous property capturing every inch of pure beauty & value! (id:50947)
| MLS® Number | 40688149 |
| Property Type | Single Family |
| Amenities Near By | Beach, Park, Place Of Worship, Schools |
| Community Features | Quiet Area |
| Equipment Type | Water Heater |
| Features | Cul-de-sac, Crushed Stone Driveway, Country Residential |
| Parking Space Total | 6 |
| Pool Type | Above Ground Pool |
| Rental Equipment Type | Water Heater |
| Bathroom Total | 3 |
| Bedrooms Above Ground | 3 |
| Bedrooms Below Ground | 1 |
| Bedrooms Total | 4 |
| Appliances | Central Vacuum, Dishwasher, Dryer, Stove, Washer, Window Coverings, Garage Door Opener |
| Architectural Style | Bungalow |
| Basement Development | Finished |
| Basement Type | Full (finished) |
| Construction Style Attachment | Detached |
| Cooling Type | Central Air Conditioning |
| Exterior Finish | Brick |
| Foundation Type | Poured Concrete |
| Heating Fuel | Natural Gas |
| Heating Type | Forced Air |
| Stories Total | 1 |
| Size Interior | 1530 Sqft |
| Type | House |
| Utility Water | Cistern |
| Attached Garage |
| Access Type | Highway Access |
| Acreage | No |
| Land Amenities | Beach, Park, Place Of Worship, Schools |
| Sewer | Septic System |
| Size Depth | 250 Ft |
| Size Frontage | 171 Ft |
| Size Total Text | 1/2 - 1.99 Acres |
| Zoning Description | R1 |
| Level | Type | Length | Width | Dimensions |
|---|---|---|---|---|
| Basement | Mud Room | 9'0'' x 8'3'' | ||
| Basement | Laundry Room | 27'8'' x 13'3'' | ||
| Basement | 4pc Bathroom | 7'0'' x 5'0'' | ||
| Basement | Storage | 12'8'' x 8'4'' | ||
| Basement | Bedroom | 12'8'' x 11'7'' | ||
| Basement | Recreation Room | 26'6'' x 25'9'' | ||
| Main Level | 4pc Bathroom | 6'0'' x 5'0'' | ||
| Main Level | Foyer | 12'7'' x 8'3'' | ||
| Main Level | Bedroom | 13'4'' x 9'2'' | ||
| Main Level | Bedroom | 8'11'' x 14'2'' | ||
| Main Level | 4pc Bathroom | 10'0'' x 7'2'' | ||
| Main Level | Primary Bedroom | 13'6'' x 11'3'' | ||
| Main Level | Eat In Kitchen | 12'11'' x 18'11'' | ||
| Main Level | Family Room | 15'4'' x 13'8'' |
https://www.realtor.ca/real-estate/27771758/11616-elizabeth-crescent-wainfleet
Contact us for more information

Vanessa Moore
Salesperson

(905) 945-1234