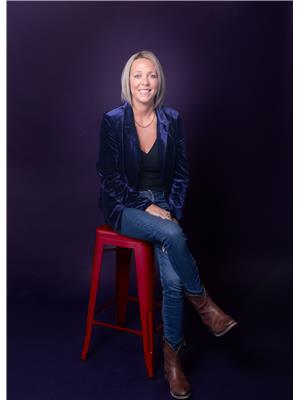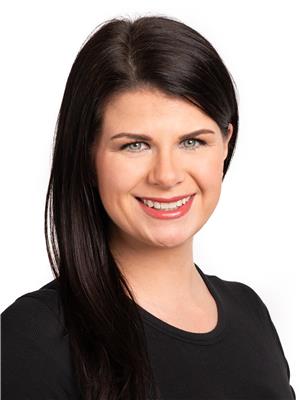Renovated country home on 50 acres! This bungalow is a versatile home with an in-law suite, including a three-bedroom entirely renovated in 2025 and one-bedroom unit. Or use the entire main floor as a single-family home with four bedrooms, two bathrooms and two full kitchens! The basement is unfinished and houses the woodstove and utilities. Electric baseboard heating is a supplementary heating source to the woodstove. Drilled well and septic bed. Large storage garage! This is an excellent opportunity for SNOWMOBILE ENTHUSIASTS to have a comfortable and warm place to stay and park their vehicles and trailers during winter trips, with OFSC trails nearby! (id:50947)
| MLS® Number | T12433374 |
| Property Type | Single Family |
| Community Name | Iroquois Falls |
| Features | Carpet Free, Guest Suite, Sump Pump, In-law Suite |
| Parking Space Total | 3 |
| Bathroom Total | 2 |
| Bedrooms Above Ground | 4 |
| Bedrooms Total | 4 |
| Appliances | Water Heater, Dishwasher, Dryer, Stove, Washer, Refrigerator |
| Architectural Style | Bungalow |
| Basement Development | Unfinished |
| Basement Type | Full (unfinished) |
| Construction Style Attachment | Detached |
| Exterior Finish | Vinyl Siding |
| Fireplace Present | Yes |
| Foundation Type | Block |
| Heating Fuel | Electric |
| Heating Type | Baseboard Heaters |
| Stories Total | 1 |
| Size Interior | 1500 - 2000 Sqft |
| Type | House |
| Utility Water | Drilled Well |
| Detached Garage | |
| Garage |
| Acreage | Yes |
| Sewer | Septic System |
| Size Depth | 2597 Ft ,1 In |
| Size Frontage | 956 Ft ,6 In |
| Size Irregular | 956.5 X 2597.1 Ft |
| Size Total Text | 956.5 X 2597.1 Ft|50 - 100 Acres |
| Zoning Description | Ru |
| Level | Type | Length | Width | Dimensions |
|---|---|---|---|---|
| Main Level | Kitchen | 3.224 m | 2.627 m | 3.224 m x 2.627 m |
| Main Level | Living Room | 5.994 m | 3.645 m | 5.994 m x 3.645 m |
| Main Level | Primary Bedroom | 3.934 m | 3.359 m | 3.934 m x 3.359 m |
| Main Level | Bedroom 2 | 3.367 m | 3.277 m | 3.367 m x 3.277 m |
| Main Level | Bedroom 3 | 3.16 m | 2.438 m | 3.16 m x 2.438 m |
| Main Level | Bathroom | 1.794 m | 1.463 m | 1.794 m x 1.463 m |
| Main Level | Kitchen | 5.576 m | 2.858 m | 5.576 m x 2.858 m |
| Main Level | Living Room | 4.31 m | 3.576 m | 4.31 m x 3.576 m |
| Main Level | Bedroom 4 | 3.613 m | 3.325 m | 3.613 m x 3.325 m |
| Main Level | Bathroom | 3.34 m | 1.517 m | 3.34 m x 1.517 m |
| Electricity | Installed |
https://www.realtor.ca/real-estate/28927558/1099-besaw-road-iroquois-falls-iroquois-falls
Contact us for more information

Diana Bertrand
Salesperson
(705) 232-7733
https://www.zieminski.ca/
https://www.facebook.com/HelloZRE

Lauren Zieminski
Broker of Record
(705) 232-7733
https://www.zieminski.ca/
https://www.facebook.com/HelloZRE