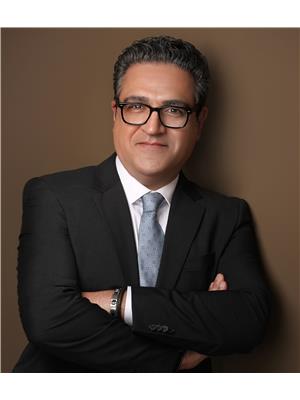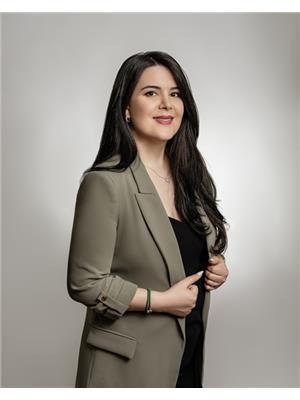Luxury Living at Its Finest in PattersonDiscover a rare masterpiece with custom upgrades in the prestigious Patterson community. This ultra-luxurious home blends timeless elegance with modern sophistication, featuring curated designer finishes and top-of-the-line appliances.Enjoy grand living spaces, soaring ceilings, and bespoke details that make entertaining effortless. Exceptional features include a pool tub, built-in patio BBQ, sauna, hot tub, and gym. Step outside to your private outdoor retreat, perfect for year-round gatherings.A true combination of architectural brilliance, prime location, and unmatched amenities designed for those who demand the very best. (id:50947)
2:00 pm
Ends at:4:00 pm
2:00 pm
Ends at:4:00 pm
| MLS® Number | N12395522 |
| Property Type | Single Family |
| Community Name | Patterson |
| Amenities Near By | Hospital, Park, Public Transit, Place Of Worship |
| Equipment Type | Water Heater |
| Features | Irregular Lot Size, Flat Site |
| Parking Space Total | 6 |
| Rental Equipment Type | Water Heater |
| Bathroom Total | 6 |
| Bedrooms Above Ground | 4 |
| Bedrooms Below Ground | 1 |
| Bedrooms Total | 5 |
| Age | 6 To 15 Years |
| Amenities | Canopy, Fireplace(s) |
| Appliances | Hot Tub, Garage Door Opener Remote(s), Oven - Built-in, Central Vacuum |
| Basement Features | Apartment In Basement, Separate Entrance |
| Basement Type | N/a |
| Construction Style Attachment | Detached |
| Cooling Type | Central Air Conditioning |
| Exterior Finish | Stone, Brick Veneer |
| Fireplace Present | Yes |
| Fireplace Total | 1 |
| Flooring Type | Tile, Laminate, Hardwood |
| Foundation Type | Poured Concrete |
| Half Bath Total | 1 |
| Heating Fuel | Natural Gas |
| Heating Type | Forced Air |
| Stories Total | 2 |
| Size Interior | 3500 - 5000 Sqft |
| Type | House |
| Utility Water | Municipal Water |
| Garage |
| Acreage | No |
| Fence Type | Fenced Yard |
| Land Amenities | Hospital, Park, Public Transit, Place Of Worship |
| Landscape Features | Landscaped |
| Sewer | Sanitary Sewer |
| Size Depth | 106 Ft ,3 In |
| Size Frontage | 69 Ft ,3 In |
| Size Irregular | 69.3 X 106.3 Ft ; 110.02ft X69.28ft X106.30 Ftx43.47 Ft |
| Size Total Text | 69.3 X 106.3 Ft ; 110.02ft X69.28ft X106.30 Ftx43.47 Ft |
| Level | Type | Length | Width | Dimensions |
|---|---|---|---|---|
| Second Level | Primary Bedroom | 6.4 m | 4.88 m | 6.4 m x 4.88 m |
| Second Level | Bedroom 2 | 4.24 m | 3.99 m | 4.24 m x 3.99 m |
| Second Level | Bedroom 3 | 4.27 m | 3.84 m | 4.27 m x 3.84 m |
| Second Level | Bedroom 4 | 5.1 m | 3.8 m | 5.1 m x 3.8 m |
| Basement | Exercise Room | 3.65 m | 3.65 m | 3.65 m x 3.65 m |
| Basement | Recreational, Games Room | 3.65 m | 3.65 m | 3.65 m x 3.65 m |
| Basement | Living Room | 5 m | 7 m | 5 m x 7 m |
| Basement | Dining Room | 5 m | 7 m | 5 m x 7 m |
| Basement | Kitchen | 5 m | 7 m | 5 m x 7 m |
| Main Level | Dining Room | 5.49 m | 3.65 m | 5.49 m x 3.65 m |
| Main Level | Family Room | 6.7 m | 4.26 m | 6.7 m x 4.26 m |
| Main Level | Kitchen | 5.48 m | 3.65 m | 5.48 m x 3.65 m |
| Main Level | Eating Area | 6.43 m | 4.26 m | 6.43 m x 4.26 m |
| In Between | Living Room | 4.66 m | 3.99 m | 4.66 m x 3.99 m |
| In Between | Office | 3.87 m | 3.41 m | 3.87 m x 3.41 m |
https://www.realtor.ca/real-estate/28845072/109-farrell-road-vaughan-patterson-patterson
Contact us for more information

Afi Asghari
Broker of Record

(416) 913-7939
(289) 807-3190
HTTP://www.sellwithus.com

Maxx Arzhangi
Broker

(416) 913-7939
(289) 807-3190
HTTP://www.sellwithus.com

Rosa Deldar Doust
Salesperson

(416) 913-7939
(289) 807-3190
HTTP://www.sellwithus.com