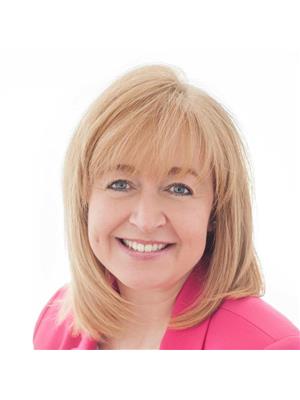Modern one bedroom PLUS DEN condo located in Guelphs south end, a few short km's from the U of G, grocery stores, shopping mall and all other amenities. Perfect for the young professional! Walk into a cute and quaint kitchen featuring lovely granite countertops, backsplash and plenty of cupboard space. Open to a spacious living room with walk out to private balcony, perfect for your morning coffee. By-pass sliding barn doors to coat closet and full size stackable washer/dryer. 9' ceilings and moderately furnished. This condo also comes with storage locker (on same floor) and one parking spot. (id:50947)
| MLS® Number | 40672899 |
| Property Type | Single Family |
| Amenities Near By | Public Transit, Schools, Shopping |
| Features | Balcony, No Pet Home |
| Parking Space Total | 1 |
| Storage Type | Locker |
| Bathroom Total | 1 |
| Bedrooms Above Ground | 1 |
| Bedrooms Below Ground | 1 |
| Bedrooms Total | 2 |
| Appliances | Dishwasher, Microwave, Refrigerator, Stove, Washer, Window Coverings |
| Basement Type | None |
| Construction Style Attachment | Attached |
| Cooling Type | Central Air Conditioning |
| Exterior Finish | Brick |
| Heating Fuel | Natural Gas |
| Heating Type | Forced Air |
| Stories Total | 1 |
| Size Interior | 571 Sqft |
| Type | Apartment |
| Utility Water | Municipal Water |
| Access Type | Highway Access |
| Acreage | No |
| Land Amenities | Public Transit, Schools, Shopping |
| Sewer | Municipal Sewage System |
| Size Total Text | Unknown |
| Zoning Description | R24a |
| Level | Type | Length | Width | Dimensions |
|---|---|---|---|---|
| Main Level | 4pc Bathroom | Measurements not available | ||
| Main Level | Den | 8'0'' x 4'11'' | ||
| Main Level | Bedroom | 12'0'' x 10'11'' | ||
| Main Level | Living Room | 14'11'' x 10'11'' | ||
| Main Level | Kitchen | 8'0'' x 6'11'' |
https://www.realtor.ca/real-estate/27613703/1077-gordon-street-unit-314-guelph
Contact us for more information

Melanie Blay
Salesperson

(519) 856-9922
(519) 856-9909
www.royalcity.com