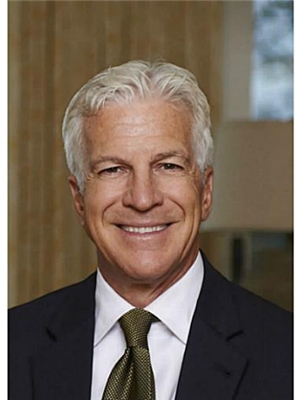Stunning 2 storey freehold waterfront townhome backing on to Hamilton Beach and minutes to downtown Burlington! Be a part of the regentrified Hamilton Beach Community and enjoy the cottage lifestyle! 1,729 sq.ft. + fully finished lower level with rec room and 3-piece bathroom. Open concept main level featuring kitchen with quartz, stainless steel appliances (including Viking gas range) and glass tile backsplash. Four season sunroom with gas fireplace opens to a serene lakefront yard/deck with breathtaking views and direct access to the beach for swimming and kayaking and to the waterfront trail for walking and biking. Primary bedroom with 4-piece ensuite and oversized walk-in closet. 9' ceilings on main level, engineered hardwood floors, upper level laundry and office/study, single garage with inside entry and large loft/storage area and driveway with parking for two cars. 2 bedrooms and 3.5 bathrooms. (id:50947)
| MLS® Number | 40675878 |
| Property Type | Single Family |
| Amenities Near By | Beach, Hospital, Park |
| Equipment Type | None |
| Features | Paved Driveway, Sump Pump, Automatic Garage Door Opener |
| Parking Space Total | 3 |
| Rental Equipment Type | None |
| View Type | Lake View |
| Water Front Name | Lake Ontario |
| Water Front Type | Waterfront |
| Bathroom Total | 4 |
| Bedrooms Above Ground | 2 |
| Bedrooms Total | 2 |
| Appliances | Central Vacuum - Roughed In, Dishwasher, Dryer, Refrigerator, Stove, Washer, Window Coverings |
| Architectural Style | 2 Level |
| Basement Development | Finished |
| Basement Type | Full (finished) |
| Construction Style Attachment | Attached |
| Cooling Type | Central Air Conditioning |
| Exterior Finish | Brick |
| Fireplace Present | Yes |
| Fireplace Total | 1 |
| Foundation Type | Poured Concrete |
| Half Bath Total | 1 |
| Heating Fuel | Natural Gas |
| Heating Type | Forced Air |
| Stories Total | 2 |
| Size Interior | 1729 Sqft |
| Type | Row / Townhouse |
| Utility Water | Municipal Water |
| Attached Garage |
| Access Type | Road Access, Highway Nearby |
| Acreage | No |
| Land Amenities | Beach, Hospital, Park |
| Sewer | Municipal Sewage System |
| Size Depth | 124 Ft |
| Size Frontage | 20 Ft |
| Size Total Text | Under 1/2 Acre |
| Surface Water | Lake |
| Zoning Description | Rt-30/s-1510 |
| Level | Type | Length | Width | Dimensions |
|---|---|---|---|---|
| Second Level | Primary Bedroom | 17'11'' x 11'9'' | ||
| Second Level | 4pc Bathroom | 9'11'' x 6'7'' | ||
| Second Level | Office | 8'9'' x 8'2'' | ||
| Second Level | Bedroom | 14'4'' x 9'8'' | ||
| Second Level | Laundry Room | Measurements not available | ||
| Second Level | 4pc Bathroom | 9'5'' x 5'1'' | ||
| Basement | Recreation Room | 18'8'' x 17'11'' | ||
| Basement | 3pc Bathroom | 7'7'' x 4'6'' | ||
| Main Level | Sunroom | 15'3'' x 10'11'' | ||
| Main Level | Kitchen | 12'1'' x 9'2'' | ||
| Main Level | Dining Room | 9'1'' x 8'0'' | ||
| Main Level | Living Room | 20'1'' x 9'7'' | ||
| Main Level | 2pc Bathroom | 6'7'' x 2'6'' | ||
| Main Level | Foyer | 7'6'' x 5'10'' |
https://www.realtor.ca/real-estate/27637903/1069-beach-boulevard-hamilton
Contact us for more information

Michael O'sullivan
Salesperson

(905) 634-7755
(905) 639-1683
www.royallepageburlington.ca/

Ted Dudomaine
Salesperson

(905) 634-7755
(905) 639-1683
www.royallepageburlington.ca/