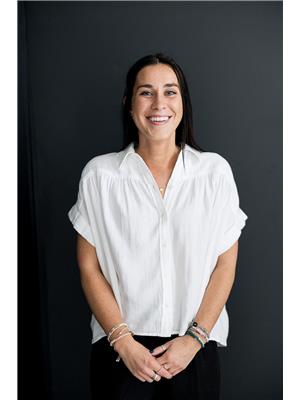Perched high on a hill with lake views, 1051 Tapoke Lane is a cottage that brings together comfort and waterfront living. A board-and-batten exterior, detached insulated double garage, and wraparound composite deck set the tone, while inside, post-and-beam construction, cathedral ceilings, and walls of west-facing windows flood the home with light. The open main space is anchored by a family room with a wood-burning stove, hardwood floors, and a dining area that connects seamlessly to the kitchen and deck, creating a natural space for entertaining. The kitchen is built for entertaining, featuring a large island with cooktop, double ovens, a porcelain farmhouse sink, and flow to the outdoors. Three bedrooms, a loft overlooking the main level, and a modern three-piece bath offer plenty of space for family and guests. A screened porch with in-floor lighting extends the living space and keeps you close to nature in every season. Outside, lifestyle takes centre stage: a wood-fired sauna (as is), multiple storage sheds, and a remarkable electric lift, with double bench seating make lake access effortless. At the waters edge, a private dock and decking area complete the picture. With thoughtful upgrades like heat pumps/AC, backup gas generator, and satellite service, this cottage blends rustic retreat with modern convenience; all in a one-of-a-kind setting where memories are waiting to be made. Note: The Wood stove has been used but not WETT certified. The sauna has been used over the years, however not in at least 5 years (sauna as-is). (id:50947)
| MLS® Number | X12397836 |
| Property Type | Single Family |
| Community Name | Lutterworth |
| Easement | Unknown |
| Equipment Type | None |
| Features | Cul-de-sac, Hillside, Wooded Area, Irregular Lot Size, Sloping, Flat Site, Sauna |
| Parking Space Total | 10 |
| Rental Equipment Type | None |
| Structure | Deck, Porch, Shed, Dock |
| View Type | Lake View, View Of Water, Direct Water View |
| Water Front Name | Moore Lake |
| Water Front Type | Waterfront |
| Bathroom Total | 1 |
| Bedrooms Above Ground | 3 |
| Bedrooms Total | 3 |
| Amenities | Fireplace(s) |
| Appliances | Oven - Built-in, Water Heater |
| Exterior Finish | Wood |
| Fireplace Present | Yes |
| Fireplace Total | 1 |
| Fireplace Type | Woodstove |
| Foundation Type | Wood/piers |
| Heating Fuel | Electric |
| Heating Type | Baseboard Heaters |
| Stories Total | 2 |
| Size Interior | 1500 - 2000 Sqft |
| Type | Other |
| Utility Power | Generator |
| Utility Water | Lake/river Water Intake |
| Detached Garage | |
| Garage |
| Access Type | Private Road, Year-round Access, Private Docking |
| Acreage | No |
| Landscape Features | Landscaped |
| Sewer | Septic System |
| Size Frontage | 500 Ft |
| Size Irregular | 500 Ft |
| Size Total Text | 500 Ft|1/2 - 1.99 Acres |
| Zoning Description | Sr |
| Level | Type | Length | Width | Dimensions |
|---|---|---|---|---|
| Main Level | Kitchen | 4.49 m | 4.64 m | 4.49 m x 4.64 m |
| Main Level | Dining Room | 5.11 m | 4.18 m | 5.11 m x 4.18 m |
| Main Level | Living Room | 4.6 m | 5.9 m | 4.6 m x 5.9 m |
| Main Level | Sunroom | 4.56 m | 4.67 m | 4.56 m x 4.67 m |
| Main Level | Primary Bedroom | 4.36 m | 2.72 m | 4.36 m x 2.72 m |
| Main Level | Bedroom 2 | 4.35 m | 2.74 m | 4.35 m x 2.74 m |
| Main Level | Bedroom 3 | 3.3 m | 3.11 m | 3.3 m x 3.11 m |
| Main Level | Bathroom | 1.52 m | 2.74 m | 1.52 m x 2.74 m |
| Upper Level | Loft | 6.19 m | 5.66 m | 6.19 m x 5.66 m |
| Wireless | Available |
| Electricity Connected | Connected |
| Telephone | Nearby |
https://www.realtor.ca/real-estate/28849919/1051-tapoke-lane-minden-hills-lutterworth-lutterworth
Contact us for more information

Ken Barrick
Broker

(705) 743-3636
(705) 743-0323
www.discoverroyallepage.com/

Laura Barrick
Salesperson

(705) 743-3636
(705) 743-0323
www.discoverroyallepage.com/