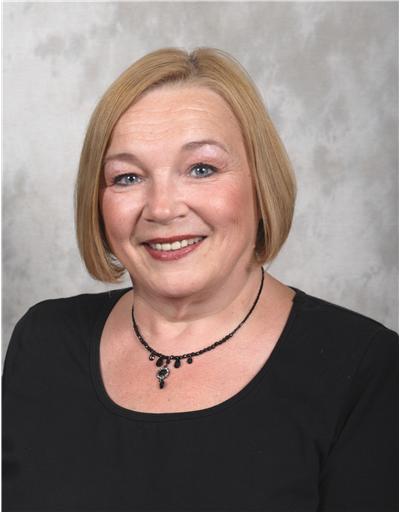Maintenance, Insurance, Cable TV, Landscaping, Property Management, Parking
$600 MonthlySimplify and enjoy condo life. This home offers plenty of space for family to visit, has a lovely covered outdoor space backing onto a park, bright loft area that is perfect for office space. The main floor has a full dining room and a large den that could be converted for a main floor bedroom. A skylight at the entrance and another in the loft area keeps everything bright and inviting. Living room has a gas fireplace. All oak cabinets were quality built by the original owner. There is main floor laundry. The primary bedroom is currently in the upper level with a walk through closet into the 4 pc. bathroom. The lower level is complete with a bedroom, rec-room, and another bathroom .. great for overnight guests and still offers plenty of storage including a cedar closet and cold room. (id:50947)
| MLS® Number | 40636149 |
| Property Type | Single Family |
| Amenities Near By | Shopping |
| Communication Type | High Speed Internet |
| Features | Paved Driveway |
| Parking Space Total | 2 |
| Bathroom Total | 2 |
| Bedrooms Above Ground | 1 |
| Bedrooms Below Ground | 1 |
| Bedrooms Total | 2 |
| Appliances | Central Vacuum, Dishwasher, Dryer, Microwave, Refrigerator, Stove, Washer, Garage Door Opener |
| Architectural Style | Bungalow |
| Basement Development | Finished |
| Basement Type | Full (finished) |
| Construction Style Attachment | Attached |
| Cooling Type | Central Air Conditioning |
| Exterior Finish | Aluminum Siding, Brick Veneer |
| Half Bath Total | 1 |
| Heating Fuel | Natural Gas |
| Heating Type | Forced Air |
| Stories Total | 1 |
| Size Interior | 2390 Sqft |
| Type | Row / Townhouse |
| Utility Water | Municipal Water |
| Attached Garage | |
| Visitor Parking |
| Access Type | Highway Access |
| Acreage | No |
| Land Amenities | Shopping |
| Sewer | Municipal Sewage System |
| Zoning Description | R5 |
| Level | Type | Length | Width | Dimensions |
|---|---|---|---|---|
| Second Level | Loft | 11'4'' x 8'9'' | ||
| Second Level | Primary Bedroom | 19'6'' x 12'2'' | ||
| Basement | Bedroom | 17'8'' x 9'6'' | ||
| Lower Level | 3pc Bathroom | Measurements not available | ||
| Lower Level | Recreation Room | 17'8'' x 16'2'' | ||
| Main Level | 2pc Bathroom | Measurements not available | ||
| Main Level | Den | 20'0'' x 11'5'' | ||
| Main Level | Dining Room | 11'0'' x 9'5'' | ||
| Main Level | Living Room | 18'5'' x 12'0'' | ||
| Main Level | Kitchen | 20'5'' x 12'10'' |
| Cable | Available |
| Electricity | Available |
| Natural Gas | Available |
| Telephone | Available |
https://www.realtor.ca/real-estate/27319728/10-elderwood-drive-unit-2-st-catharines
Contact us for more information

Deborah Vescio
Broker
(905) 358-6683
sticksandbricks.ca/