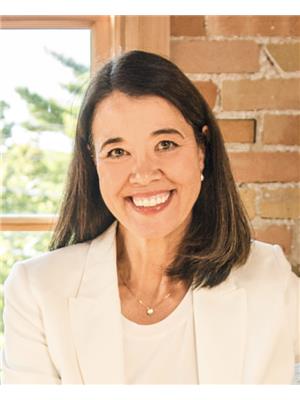Experience exclusive living at Sophie's Landing where you can enjoy waterfront lifestyle and still close to all amenities. Every detail of this bungaloft townhouse has been carefully considered. The heart of this brand new home features a great room featuring a 19' vaulted ceiling, a cozy gas fireplace that floods natural lighting through the large south windows and creating the perfect balance for both relaxation and entertainment. The main floor bedroom offers a private 4-pc ensuite bathroom and a large walk-in closet. The convenient main floor laundry that makes daily tasks effortless. Premium engineered hardwood floors throughout the main floor adds an elegant touch while ensuring durability and easy maintenance. Upstairs, you'll find a spacious open concept media loft, second bedroom and a versatile third room that you can turn into a home office, guest room, or a space for your favourite hobbies. The attached single-car garage offers protected parking and additional storage space in additional to the large unfinished basement. Conveniently located near the water with upcoming amenities including: pool, private boat deck and gym (spring 2025) this gated community spot is easy, safe and no worries. (id:50947)
| MLS® Number | 40690827 |
| Property Type | Single Family |
| Amenities Near By | Beach, Marina, Park |
| Features | No Pet Home |
| Parking Space Total | 2 |
| Bathroom Total | 3 |
| Bedrooms Above Ground | 2 |
| Bedrooms Total | 2 |
| Age | New Building |
| Amenities | Exercise Centre |
| Appliances | Dishwasher, Dryer, Refrigerator, Stove, Washer |
| Architectural Style | Bungalow |
| Basement Development | Unfinished |
| Basement Type | Full (unfinished) |
| Construction Material | Wood Frame |
| Construction Style Attachment | Attached |
| Cooling Type | Central Air Conditioning |
| Exterior Finish | Concrete, Stucco, Wood |
| Half Bath Total | 1 |
| Heating Type | Forced Air |
| Stories Total | 1 |
| Size Interior | 1565 Sqft |
| Type | Row / Townhouse |
| Utility Water | Municipal Water |
| Attached Garage |
| Access Type | Water Access, Highway Access |
| Acreage | No |
| Land Amenities | Beach, Marina, Park |
| Sewer | Municipal Sewage System |
| Size Total Text | Unknown |
| Zoning Description | Residental |
| Level | Type | Length | Width | Dimensions |
|---|---|---|---|---|
| Second Level | 4pc Bathroom | Measurements not available | ||
| Second Level | Other | 18'4'' x 13'6'' | ||
| Second Level | Bedroom | 10'6'' x 13'5'' | ||
| Second Level | Loft | 15'6'' x 12'4'' | ||
| Main Level | 2pc Bathroom | Measurements not available | ||
| Main Level | Full Bathroom | Measurements not available | ||
| Main Level | Bedroom | 10'6'' x 12'5'' | ||
| Main Level | Kitchen | 10'0'' x 12'0'' | ||
| Main Level | Dining Room | 12'0'' x 8'9'' | ||
| Main Level | Great Room | 12'5'' x 12'6'' |
https://www.realtor.ca/real-estate/27832760/1-ruby-crescent-orillia
Contact us for more information

Diana Baggett
Salesperson

(705) 739-1000
(705) 739-1002
www.remaxcrosstown.ca/