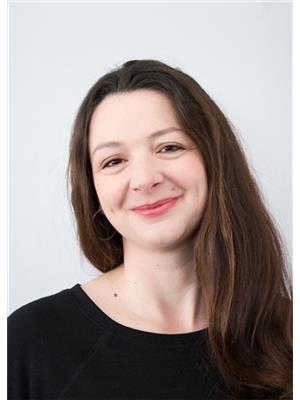Three bedroom, two bath home with views of Turtle Lake! This newer home (2012) offers one level living with an open kitchen, dining and living room area with access to the covered front deck with screened in porch. Master bedroom with his and hers closets and ensuite bath. Two additional bedrooms, dedicated office and separate laundry room. Large crawl space with mechanicals, space for storage and work area. Large carport for parking. Short distance to public access to Turtle Lake. Drilled well, septic, generator hookup, low annual taxes. (id:50947)
| MLS® Number | TB252272 |
| Property Type | Single Family |
| Community Name | Mine Centre |
| Structure | Deck |
| Bathroom Total | 2 |
| Bedrooms Above Ground | 3 |
| Bedrooms Total | 3 |
| Architectural Style | Bungalow |
| Basement Type | Crawl Space |
| Construction Style Attachment | Detached |
| Exterior Finish | Hardboard |
| Flooring Type | Hardwood |
| Foundation Type | Poured Concrete |
| Heating Fuel | Electric, Pellet |
| Heating Type | Baseboard Heaters |
| Stories Total | 1 |
| Size Interior | 1600 Sqft |
| Utility Water | Drilled Well |
| Garage | |
| Carport |
| Access Type | Road Access |
| Acreage | No |
| Sewer | Septic System |
| Size Frontage | 291.9000 |
| Size Total Text | 1/2 - 1 Acre |
| Level | Type | Length | Width | Dimensions |
|---|---|---|---|---|
| Main Level | Living Room | 18.9 x 12 | ||
| Main Level | Primary Bedroom | 9.2 11.6 | ||
| Main Level | Kitchen | 20.5 x 14.9 | ||
| Main Level | Bedroom | 9.9 x 16.2 | ||
| Main Level | Bedroom | 9.8 x 9.7 | ||
| Main Level | Office | 9.9 x 7.3 | ||
| Main Level | Laundry Room | 9.9 x 7.4 | ||
| Main Level | Bathroom | 3 pce | ||
| Main Level | Ensuite | 3 pce |
https://www.realtor.ca/real-estate/28642757/1-king-st-mine-centre-mine-centre
Contact us for more information

Tara Jerry
Salesperson
(807) 468-4573
(807) 468-3052