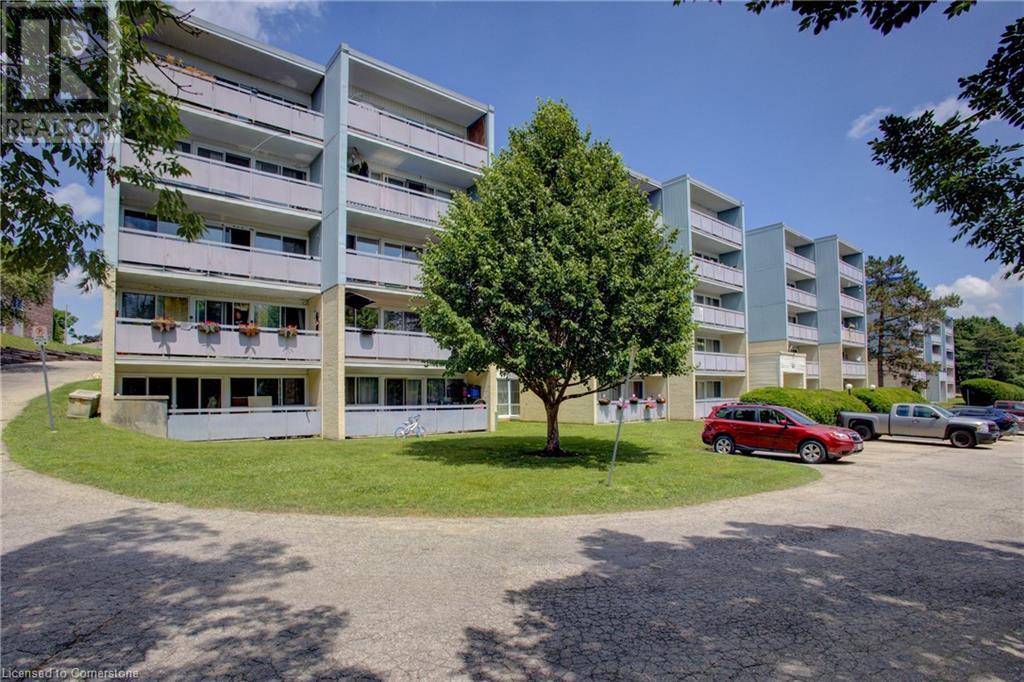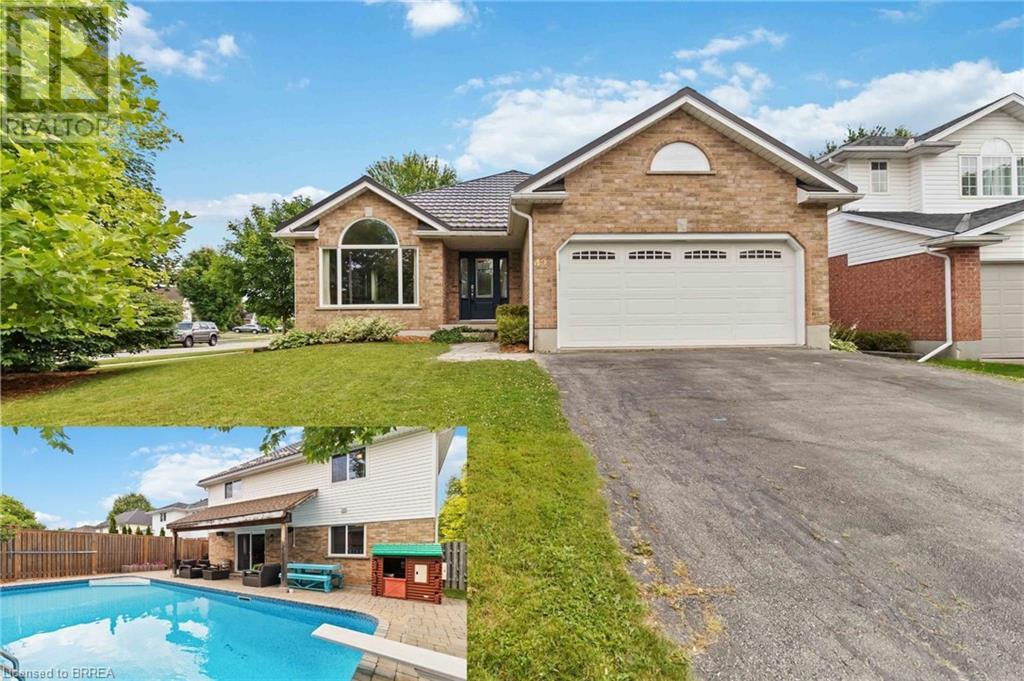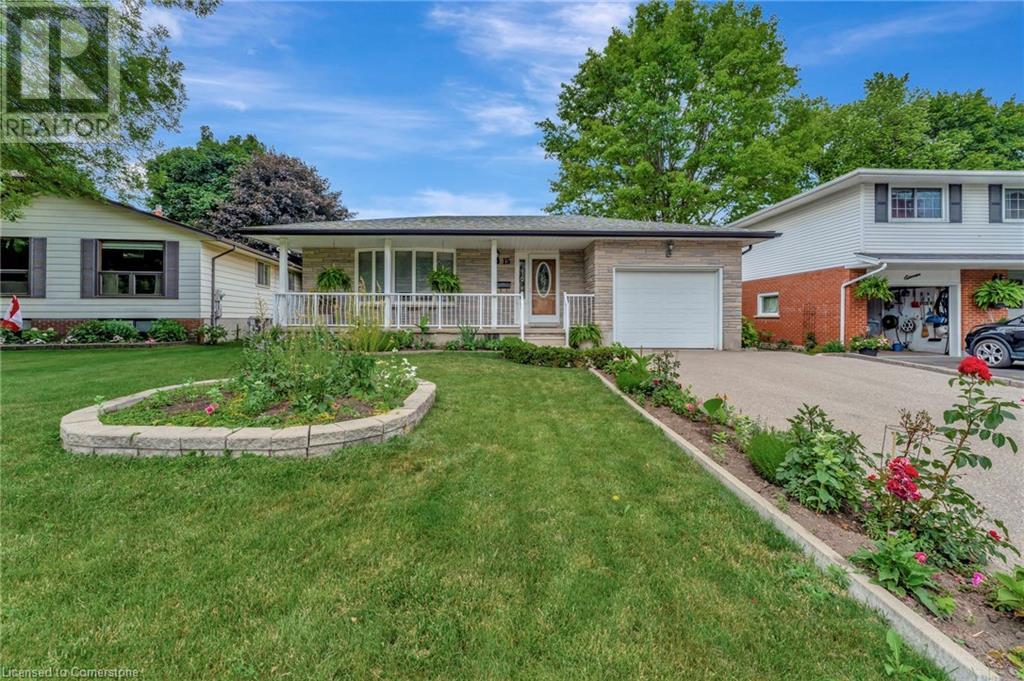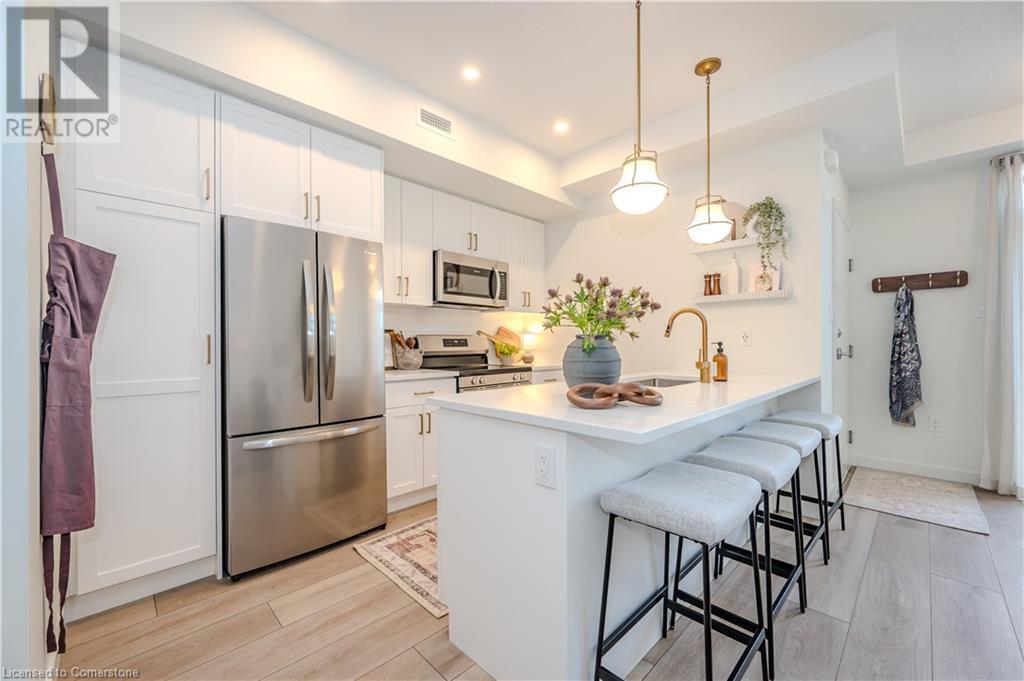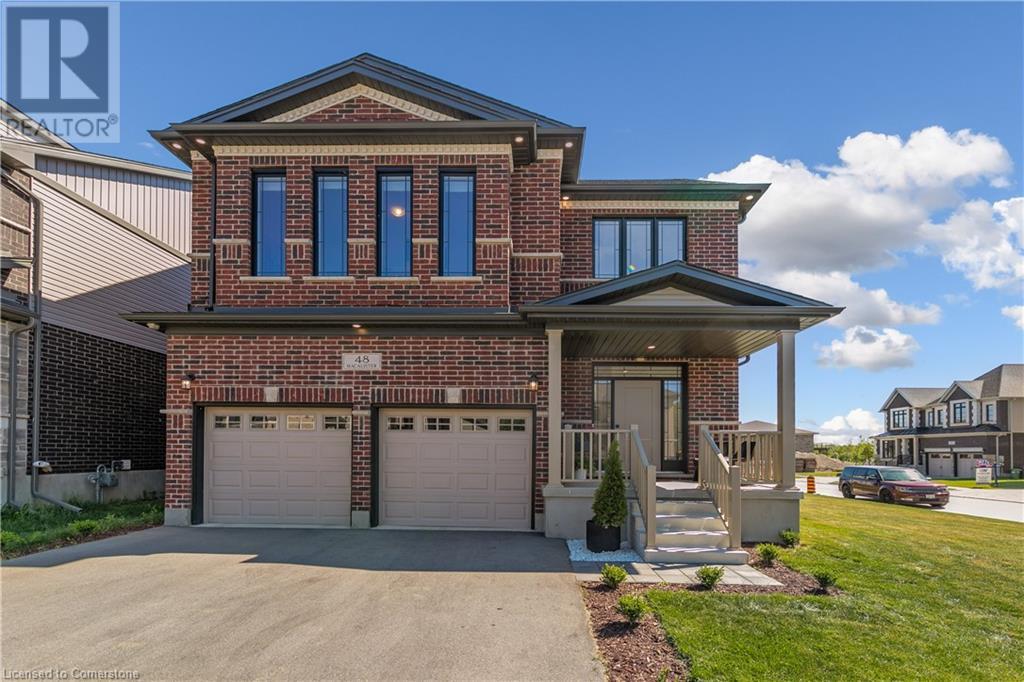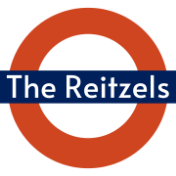About Guelph, ON
Welcome to Guelph, Ontario. Perfectly located within the Golden Triangle Guelph residents enjoy quick access to Toronto, Niagara and the KW area. The Bank of Montreal’s Labour Market Report Card for the 4th quarter of 2018 ranked Guelph as having the best labour market in Canada. Known for its low crime rates, family neighbourhoods, artistic community and abundant green space Guelph is a highly sought after community for homeowners. Guelph offers a diverse community with historical downtown, family orientated neighbourhoods, a vibrant south end and a surrounding rural community. Home to the University of Guelph rated as one of the top universities in the country and decidedly one of the prettiest. Parks are abundant, forested areas give way to safe, well planned subdivisions and stone Victorian homes are surrounded by the sounds, markets, cafes and restaurants of the downtown core. Friendly and picturesque Guelph offers homeowners a wonderful place to call their home.
Start Your Search In Guelph
LOADING
448 Starwood Drive
Guelph, Ontario
Welcome to 448 Starwood Drive, Guelph – a stunning former model home nestled in one of the city’s most sought-after family-friendly neighbourhoods. This beautifully maintained semi-detached home offers carpet-free living space, featuring a walkout lot, a fully finished basement & the rare bonus of having no rear neighbours. The inviting foyer opens into a bright & spacious main level with a seamless open-concept layout. The living room showcasing rich hardwood floors & a natural gas fireplace that sets the perfect ambiance for family nights or entertaining guests. The kitchen is completed with gleaming quartz countertops, SS Appliances, a stylish backsplash, extended pantry cabinets & abundant storage space. Adjacent to the kitchen is a Dining area, ideal for family gatherings & festive celebrations. Walk out from here onto your raised deck – perfect for summer Bbq's, morning coffee or simply enjoying the peaceful backyard views. Upstairs, the home continues to impress with 4 well-appointed bedrooms. The spacious primary suite features a walk-in closet & a private ensuite. The remaining 3 bedrooms are equally spacious & bright, sharing a beautifully updated 4pc bathroom. The fully finished walkout basement adds tremendous value to this home. It features a large Rec room, 3pc bathroom & plenty of storage, making it an ideal space for a home theatre, playroom, gym or even a guest suite. Step outside into the private, partially fenced backyard, a peaceful outdoor haven backing onto open green space with no rear neighbours. Over the years, this home has seen several tasteful upgrades, including a new AC (2020), renovated bathrooms, luxury vinyl flooring throughout the basement & upper level & fresh paint throughout. Located just steps from top-rated schools, parks, the public library & scenic walking trails at Guelph Lake Conservation Area, this home truly offers the best of suburban living. Book you showing Today & it could be yours just in time for the holidays. (id:50947)
RE/MAX Twin City Realty Inc.
35 Kingsbury Square Unit# 327
Guelph, Ontario
Welcome to this beautifully maintained end-unit condo in Guelph’s sought-after Westminster Woods community. Built in 2020 and offering 1,000 square feet of bright, open-concept living space, this 2-bedroom, 2-bathroom unit blends comfort, style, and convenience. Enjoy the privacy of an end-unit design, enhanced by large windows that fill the home with natural light. The thoughtfully designed layout features a spacious living and dining area, freshly painted walls (2025), and a modern kitchen with updated backsplash (2025), granite countertops, and ample cabinetry — perfect for everyday living and entertaining. The primary bedroom offers a generous layout with a full ensuite bath, while a second full bathroom adds functionality for guests or family. Additional highlights include in-suite laundry, one exclusive parking space, an exclusive bike storage room, and a private storage locker for added convenience. With some of the lowest condo fees in the city for a 2-bedroom, 2-bathroom unit of this size, owners can enjoy lower monthly costs without sacrificing quality. Residents also have access to two separate party lounges for small or large gatherings, and a stylish entertainment and movie lounge for hosting and relaxing. Ideally located close to shopping, amenities, the 401, and downtown Guelph, this move-in-ready condo offers privacy, peace of mind, and everyday comfort in one of the city’s most desirable communities. (id:50947)
RE/MAX Twin City Realty Inc. Brokerage-2
RE/MAX Twin City Realty Inc.
68 York Road
Guelph, Ontario
WALK SCORE CHAMPION! Close to EVERYTHING! Right ACROSS from YORK RD PARK, SPEED RIVER, the COVERED BRIDGE and WALKING TRAILS! This FREEHOLD 2017 4 BED 4 BATH TERRA VIEW three storey home boasts OVER 2300SFT of ABOVE GRADE living space! From the moment you pull up, you know this one is special, a LONG DRIVEWAY capable of parking numerous vehicles leads you to the home. Upon entering, the grandeur of this home becomes apparent, light pours through LARGE WINDOWS illuminating an excellent open concept main floor layout, drenched in luxurious finishes, and conducive to everyday living & entertaining. A STUNNING KITCHEN (with stone counters, ceramics, backsplash, artisan cabinetry, & stainless appliances) flows seamlessly into a grand living room (on hardwoods with premium fixtures) with sliders to a low maintenance backyard complete with CONCRETE PATIO! ATTACHED GARAGE access and a powder room round out this level before heading up. The second floor boasts 3 GENEROUS BEDROOMS (including a MASSIVE PRIMARY with FULL ENSUITE (with jacuzzi tub) + WALK-IN + an EXCLUSIVE PATIO OVERLOOKING THE PARK & RIVER!), 2 FULL BATHROOMS & convenient LAUNDRY ROOM! But wait...there’s more!! A glorious LOFT, bright and airy, complete with roughed in AUDIO VIDEO THEATRE, A FULL 3PC bathroom YET ANOTHER HUGE BEDROOM + even more STORAGE! Not only that, you’ll find plenty more storage in the basement with an extensive area under the home! All this, and it's walking distance to UNIVERSITY OF GUELPH, DOWNTOWN GO/GREYHOUND STATION, and all the SHOPS & RESTAURANTS! It's the PERFECT HOME in the PERFECT LOCATION! So don't delay - make it yours today! (id:50947)
Promove Realty Brokerage Inc.
91 Conroy Crescent Unit# 202
Guelph, Ontario
Welcome to 91 Conroy Crescent, Unit 202 – a bright and stylish 2-bedroom, 1-bathroom condo in the heart of Guelph’s desirable Dovercliffe/University neighbourhood! This well-maintained unit offers a spacious open-concept layout that seamlessly connects the living and dining areas, perfect for entertaining or relaxing at home. Large windows and a sliding glass door flood the space with natural light and lead out to your private balcony, ideal for enjoying your morning coffee or evening sunsets. The kitchen features sleek stainless steel appliances, ample cabinet space, and clean finishes. The updated 4-piece bathroom offers a contemporary feel with a fresh, modern design. The unit also includes one exclusive parking spot and a storage locker, providing convenience and additional space. Situated just minutes from the University of Guelph, this condo is ideal for first-time buyers, investors, or anyone looking for a low-maintenance lifestyle close to it all. Enjoy easy access to Highway 6 and the 401, making commuting a breeze. You're also just a short drive or bike ride to Stone Road Mall, grocery stores, restaurants, parks, and trails along the Speed River. Public transit is right at your doorstep, connecting you easily to the rest of the city. (id:50947)
Exp Realty
42 Sandpiper Drive
Guelph, Ontario
Welcome to the family-friendly & highly desirable Kortright Hills neighbourhood! This spacious 4-level backsplit offers 4 bedrooms above grade & has been thoughtfully updated throughout. The fully renovated (2019) eat-in kitchen is a true highlight, featuring granite countertops, a marble backsplash, & a stunning locally sourced red maple live-edge table. Designed with functionality in mind, it also includes a pull-out lazy Susan, a second sink, extra storage, under-cabinet lighting, flooring and brand-new appliances, including an induction stove. The kitchen overlooks the family room, accented by new railings & stairs, and provides direct access to the backyard. A separate dining/living area with a cozy gas fireplace offers plenty of room for family gatherings and fills the main floor with natural light. Upstairs, you’ll find a spacious primary bedroom complete with its own 4-pc ensuite, plus two additional bedrooms & another 4-piece bathroom. The ground level features a bright family room with a walkout to the covered back patio, a fourth bedroom, a beautifully updated 2-piece bath, and a convenient laundry room. The finished basement extends your living space with a warm and inviting rec room featuring built-in cabinetry and a gas fireplace — the perfect spot to unwind. A soundproofed room on this level is ideal for a musician or hobbyist, with extra storage areas to keep everything organized. Outside, the private backyard is ready for summer fun with an inground pool installed 2013, now with a brand-new heater (2024). The covered patio (2014) provides welcome shade while you watch family & friends enjoy the pool. Additional upgrades include an insulated heated (2021) garage, a durable metal roof by Superior Steel Roofing, a new furnace and A/C (2020), new Brookstone windows and doors throughout most of the home (2023), and updated skylights (2011). This wonderful home sits on a quiet street with great neighbours & is truly one you’ll want to see for yourself! (id:50947)
RE/MAX Twin City Realty Inc
15 Chad Place
Guelph, Ontario
Welcome to 15 Chad Pl. Guelph. Where a warm and welcoming well cared for Family Home with In-Law Potential and a BRAND NEW FURNACE AND AC awaits!! Tucked away at the end of a quiet cul de sac in one of Guelph’s most desirable family neighbourhoods, this lovingly 3-bedroom, 2-bathroom bungalow is on the market for the very first time in 50 years. Owned by the same family for decades, this home offers a rare blend of comfort, space, and versatility that’s perfect for growing families and multi-generational living alike. Step inside to find a bright, functional layout, including a spacious eat-in kitchen, welcoming living and dining areas, and a layout that flows perfectly for everyday life and family gatherings. With its warm charm and solid bones, this home is move-in ready, yet full of potential to make it your own. Downstairs, the finished basement features a separate entrance, full kitchen, and full bathroom—ideal for an in-law suite, independent space for older children, or mortgage helper. Outside, enjoy a private, beautifully landscaped yard complete with mature gardens, a garden shed, and plenty of room to relax, play, or entertain. The attached garage and generous driveway offer ample parking and storage. Located in a safe, quiet, and family-friendly neighbourhood, this home is close to parks, schools, and everyday conveniences—making it a wonderful place to raise a family. Whether you're looking for a place to grow with your loved ones or looking for one floor living, this property offers the best of both worlds. Don’t miss this unique opportunity—book your private showing today and discover the potential of this well-loved family home! (id:50947)
R.w. Dyer Realty Inc.
824 Woolwich Street Unit# 104
Guelph, Ontario
Three professionally designed model homes are now open for private viewings! Welcome to Northside, by award-winning builder Granite Homes - an exceptional new build community of stacked condo townhomes. This Terrace Interior Unit offers 993 sq. ft. of well-designed, single-storey living, plus an additional 73 sq. ft. of private outdoor terrace space. Inside, you'll find two spacious bedrooms, two full bathrooms, and upscale finishes throughout including 9-ft ceilings, luxury vinyl plank flooring, quartz countertops, stainless steel kitchen appliances, and in-suite laundry with washer and dryer (included). Parking options are flexible, with availability for one or two vehicles. Ideally located beside Smart Centres, Northside offers the perfect blend of quiet suburban living and convenient urban access. You're just steps from grocery stores, retail, dining, and public transit. Book your private tour today to hear about our special promotions. (id:50947)
Exp Realty (Team Branch)
824 Woolwich Street Unit# 102
Guelph, Ontario
Presented by Granite Homes, this brand-new two-storey unit is an impressive 1,106 sq ft and has two bedrooms, two bathrooms, and two balconies with an expected occupancy of Spring 2026. You choose the final colors and finishes, but you will be impressed by the standard finishes - 9 ft ceilings on the main level, Luxury Vinyl Plank Flooring in the foyer, kitchen, bathrooms, and living/dining; quartz counters in kitchen and baths, stainless steel kitchen appliances, plus washer and dryer included. Parking options are flexible, with availability for one or two vehicles. Ideally located next to Smart Centres Guelph, Northside combines peaceful suburban living with the convenience of urban accessibility. You'll be steps away from grocery stores, shopping, public transit, and restaurants. There are now also three designer models to tour by appointment plus some special incentives for a limited time! (id:50947)
Exp Realty (Team Branch)
61 Leacock Avenue
Guelph, Ontario
Welcome to 61 Leacock Ave, a charming 2+1 bedroom bungalow nestled in a quiet family neighbourhood in Guelph’s desirable east end! This well-maintained home offers the perfect balance of functionality & central location featuring a finished basement, attached garage & owned solar panels. Step inside to a bright & spacious living room where luxury vinyl plank flooring & sliding glass doors fill the space with natural light while providing direct access to your lovely backyard. The adjoining dining room is generously sized, easily accommodating a large family table for hosting guests & enjoying meals together. The kitchen offers plenty of counter space, modern grey cabinetry, sleek backsplash & S/S dishwasher—making meal prep & cleanup a breeze. 2 spacious bedrooms on the main floor each feature large windows & ample closet space. A full 4pc bathroom includes a large vanity & tiled shower/tub combo. Downstairs, you’ll find a massive rec room with endless possibilities—movie nights, playroom, gym or even a home office. A 3rd bedroom with a double closet provides privacy & comfort for guests, teens or extended family. A second full bathroom on this level includes a 3pc setup & oversized vanity for added convenience. The attached garage & driveway offer ample parking, while the owned solar panels—designed to sell 100% of their energy output to Guelph Hydro—provide an eco-conscious upgrade that also puts money back in your pocket. 61 Leacock Ave is located just down the street from Peter Misersky Park, you’re steps away from an off-leash dog park, ball diamonds, soccer fields & scenic walking trails. Families will appreciate the walkable access to Ken Danby Public School, Holy Trinity Catholic School, Guelph Lake Public School & the Guelph Public Library. All major amenities, including grocery stores, shopping, restaurants, and services, are less than a 5-minute drive away—ensuring everyday convenience with a peaceful suburban setting! (id:50947)
RE/MAX Real Estate Centre Inc.
87 Schroder Crescent
Guelph, Ontario
Step into timeless sophistication in this exceptional corner unit bungaloft, where thoughtful design, and a coveted Guelph address come together in perfect harmony. With elegantly appointed living space across three levels, this home offers a rare opportunity to enjoy luxury living without compromise. The main level exudes comfort and convenience, featuring a spacious primary bedroom with a private 3-piece ensuite, a secondary bedroom ideal for guests or an office, and a stylish 2-piece powder room. The kitchen is both functional and refined, opening seamlessly to a sunlit breakfast area with a walkout to a private deck, perfect for alfresco dining. Entertain with ease in the beautifully proportioned formal dining room and living room, both graced with warm natural light and elegant finishes. Upstairs, the expansive loft offers a quiet retreat with a generous family room, an additional bedroom, and a 4-piece bathroom, a perfect sanctuary for overnight guests or a private lounge space. The fully finished walkout basement is a true extension of the home’s luxurious appeal, complete with a spacious living room, a bedroom, a sleek 3-piece bath, and direct access to beautiful landscaped backyard — ideal for multi-generational living or sophisticated entertaining. This exclusive residence is located in one of Guelph’s most desirable communities, combining tranquility with proximity to premier amenities, walking trails, and vibrant shopping and dining destinations. (id:50947)
Bask Realty Inc.
48 Macalister Boulevard
Guelph, Ontario
Step into unparalleled modern luxury with this state-of-the-art, custom-built executive home by Fusion Homes (2022), nestled on a prime corner 50ft lot in Kortright East, South Guelph. There are 9-foot ceilings throughout every level of the home. Spanning over 4,000 sq. ft. with 2,850 sq. ft. of meticulously crafted living space and over $300k in premium upgrades, this residence epitomizes modern opulence and comfort. The bright open-concept main level features upgraded hardwood floors, a sleek Napoleon electric fireplace, an extra-wide staircase, and a setting with a sophisticated tone. The heart of the home, a custom Brazotti kitchen, boasts quartz countertops and high-end stainless steel wifi appliances, including an energy-efficient induction stove, wifi capability oven and microwave and exquisite cabinetry. Perfect for culinary enthusiasts and entertainers alike, it seamlessly connects to a formal dining room and a versatile main-floor office or fifth bedroom. Upstairs, discover four spacious bedrooms alongside a luxurious primary retreat with spa-inspired finishes, ensuring every comfort is met. Designed for sustainability, the home includes a hot water energy recovery system for enhanced efficiency and reduced utility costs. The lower level offers 1,260+ sq. ft. of potential with bright egress windows and rough-ins for a bath, kitchen, and up to two bedrooms, ideal for an in-law suite or expanded living area. Situated in a coveted neighbourhood near The Arboretum, the University of Guelph, and top-rated amenities, this home offers unparalleled tranquility and contemporary convenience. (id:50947)
Keller Williams Home Group Realty
107 Dovercliffe Road
Guelph, Ontario
Tucked into quiet tree-lined community in Guelph’s desirable Dovercliffe Park neighbourhood, 107 Dovercliffe Rd offers rare combination of nature, space & convenience! Charming 3-bdrm, 2-bath townhome backs directly onto greenspace & is just steps from private community swimming pool creating a peaceful setting W/all the perks of city living. Step inside to discover beautifully maintained interior W/warm modern aesthetic. Sun-drenched living room is framed by sliding patio doors that lead to private backyard—ideal for BBQs or morning coffee. Adjacent dining room is the perfect for family dinners or hosting guests! Eat-in kitchen with S/S appliances, lots of cabinets & stylish grey tile backsplash adds texture & depth. Upstairs impresses with 3 large bdrms offering lots of closet space & large windows-plenty of room for kids, guests or home office. Full bathroom has been renovated W/oversized tile floors, granite vanity & rainfall showerhead combining everyday function W/hotel-inspired luxury. Finished bsmt offers even more versatile living space. Whether you’re envisioning media room, playroom, gym or guest suite this level adapts effortlessly to your lifestyle. The home has been updated W/newer flooring, doors, tankless water heater, softener, electrical panel, garage door opener, stove, dishwasher, & upgraded sink faucets offering comfort & peace of mind for yrs to come. Step outside and you’ll truly appreciate what sets this property apart. Private backyard overlooks green space lined W/mature trees offering peaceful views & extra room to roam. 30-sec walk to exclusive-use community pool provides welcome retreat during warm summer days! Just mins from Stone Rd Mall, Edinburgh Marketplace, trails & parks, UofG & quick access to Hwy 6. Whether you’re first-time homebuyer, young family or investor seeking turn-key property, this home delivers on all fronts. This is more than a home-it’s a lifestyle surrounded by nature, community & convenience! (id:50947)
RE/MAX Real Estate Centre Inc.
No Favourites Found
4 Steps to your dream home
1.
Begin your search
Use our easy search bar to find your perfect home! Our advanced search options let you narrow down by city, # of beds, # of baths, features, price, schools.
Be the 1st to know when houses come on the market. Our team can set you up on an automatic search that alerts you when a home comes on the market.
NO MISSING OUT!
2.
Let's Look Together
Contact us with your list of dream homes. We will take the stress out of looking by setting up your appointments and streamlining them to save YOU time!
Nothing is better than a trained REALTOR eye when looking through properties. Our team has the pulse of the current market.
Let us help you make the best decision for you and your family.
NO REGRETS!
3.
Offers
We found it! Now we will take you step by step through the offer process.
The offer process can be complicated and we suggest that you always are represented by a professional REALTOR. We will prepare your offer and present it to the seller. All that is required from you is a signature!
NO MISTAKES!
4.
Closing
Our team will make closing easy!
We contact you before your closing to take you step by step through all processes needed for a stress free close!
The Reitzels take customer care a step further by contacting you daily 10 days before your close to ensure that you have everything in place to close!
STRESS FREE!




