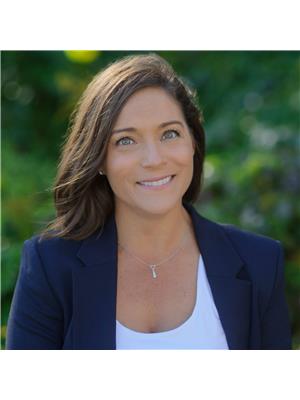This newly renovated home offers modern updates and plenty of space for living and entertaining. The covered front and rear porches are perfect for morning coffee, relaxing evenings, or hosting friends and family, while the fenced backyard provides privacy and room for kids, pets, or a garden. Inside, the main floor features two comfortable bedrooms, a bright and functional kitchen with brand-new appliances, and main floor laundry for ultimate convenience. Upstairs, the large bonus room offers endless possibilities – whether it’s a cozy third bedroom, a playroom, or a home office. The unfinished basement is a blank canvas for storage or future customization, and with parking for up to four cars, there’s room for everyone. This is a home designed for easy living, offering all the essentials and more. Whether you’re starting out, downsizing, or looking for a peaceful retreat, 34 Close Ave. is ready to welcome you home. Schedule your viewing today! (id:50947)
| MLS® Number | 40690494 |
| Property Type | Single Family |
| Amenities Near By | Hospital, Park, Place Of Worship, Public Transit, Schools |
| Community Features | Community Centre |
| Features | Paved Driveway |
| Parking Space Total | 1 |
| Structure | Greenhouse, Shed |
| Bathroom Total | 1 |
| Bedrooms Above Ground | 2 |
| Bedrooms Total | 2 |
| Appliances | Dishwasher, Dryer, Stove, Washer |
| Architectural Style | Bungalow |
| Basement Development | Partially Finished |
| Basement Type | Partial (partially Finished) |
| Constructed Date | 1954 |
| Construction Style Attachment | Detached |
| Cooling Type | Central Air Conditioning |
| Exterior Finish | Brick |
| Foundation Type | Poured Concrete |
| Heating Fuel | Oil |
| Heating Type | Baseboard Heaters, Forced Air |
| Stories Total | 1 |
| Size Interior | 1400 Sqft |
| Type | House |
| Utility Water | Municipal Water, Unknown |
| None |
| Acreage | No |
| Land Amenities | Hospital, Park, Place Of Worship, Public Transit, Schools |
| Size Depth | 100 Ft |
| Size Frontage | 55 Ft |
| Size Total Text | Under 1/2 Acre |
| Zoning Description | Residential |
| Level | Type | Length | Width | Dimensions |
|---|---|---|---|---|
| Second Level | Bonus Room | 27'1'' x 21'5'' | ||
| Main Level | Bedroom | 9'0'' x 8'6'' | ||
| Main Level | Family Room | 35'3'' x 9'3'' | ||
| Main Level | 4pc Bathroom | Measurements not available | ||
| Main Level | Bedroom | 12'4'' x 8'2'' | ||
| Main Level | Kitchen | 17'0'' x 7'9'' | ||
| Main Level | Living Room | 19'0'' x 12'10'' |
https://www.realtor.ca/real-estate/27810546/34-close-avenue-cambridge
Contact us for more information

Raquel Blackwell
Salesperson

(519) 740-3690
(519) 740-7230