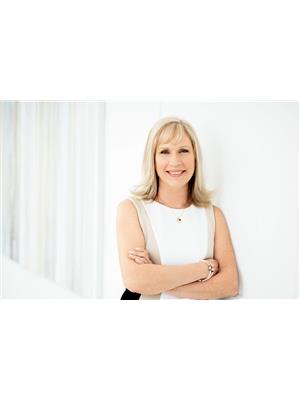***Very Private & Secluded***Picturesque 2 Acre Property With Spring Fed Pond (Previously Stocked With Trout) In The Town Of Denbigh***Clean & Cozy, Year-Round 3 Bedroom Bungalow With Full Walkout Basement Plus 20' x 24' Double Garage/Workshop***All Windows But One Have Been Replaced***180 Ft Drilled Well***Property Is Adorned With Gorgeous Perennial Gardens, Stone Walls & Towering Trees***Watch The Birds & Deer Visit From The Expansive Rear Deck***This Is Heavenly Country***Close to Mocassin Lake, & Denbigh Lake With Free Boat Launch***Bon Echo Provincial Park Is 20 Min Away***Hop On Your Snowmobile & Ride For Miles On The Trails***Come To Denbigh & Get Away From It All***Stay Tuned For Professional Photos, Drone & Floor Plans*** **** EXTRAS **** **Drilled Well 180 Feet Deep(2007)**Shingles On House +Garage Replaced Approx 2018**200 Amp Service(Fuses)-New Circ Bkr Panel Included**Underground Hydro To Home**Septic Tank Pumped 2023**Bell High Speed Internet, Landline & Cable Avail*** (id:50947)
| MLS® Number | X9350393 |
| Property Type | Single Family |
| Features | Wooded Area, Carpet Free |
| Parking Space Total | 12 |
| Structure | Deck, Shed |
| Bathroom Total | 1 |
| Bedrooms Above Ground | 3 |
| Bedrooms Total | 3 |
| Amenities | Fireplace(s) |
| Appliances | Water Heater, Dryer, Humidifier, Microwave, Refrigerator, Stove, Washer |
| Architectural Style | Bungalow |
| Basement Development | Unfinished |
| Basement Features | Walk Out |
| Basement Type | N/a (unfinished) |
| Construction Style Attachment | Detached |
| Exterior Finish | Wood |
| Fireplace Present | Yes |
| Fireplace Total | 1 |
| Flooring Type | Laminate, Concrete |
| Foundation Type | Block |
| Heating Fuel | Propane |
| Heating Type | Forced Air |
| Stories Total | 1 |
| Type | House |
| Detached Garage |
| Access Type | Year-round Access |
| Acreage | Yes |
| Fence Type | Fenced Yard |
| Sewer | Septic System |
| Size Depth | 411 Ft ,8 In |
| Size Frontage | 224 Ft ,1 In |
| Size Irregular | 224.09 X 411.69 Ft ; North - 366.89 |
| Size Total Text | 224.09 X 411.69 Ft ; North - 366.89|2 - 4.99 Acres |
| Surface Water | Lake/pond |
| Zoning Description | *private & Beautiful 2 Acres With Pond* |
| Level | Type | Length | Width | Dimensions |
|---|---|---|---|---|
| Basement | Workshop | 5 m | 5 m | 5 m x 5 m |
| Main Level | Living Room | 4.5 m | 3.86 m | 4.5 m x 3.86 m |
| Main Level | Dining Room | 3.28 m | 2.46 m | 3.28 m x 2.46 m |
| Main Level | Kitchen | 3.78 m | 3.1 m | 3.78 m x 3.1 m |
| Main Level | Primary Bedroom | 4.57 m | 3.86 m | 4.57 m x 3.86 m |
| Main Level | Bedroom 2 | 3.43 m | 3.05 m | 3.43 m x 3.05 m |
| Main Level | Bedroom 3 | 3.1 m | 3.05 m | 3.1 m x 3.05 m |
| Cable | Installed |
| Telephone | Nearby |
| DSL* | Available |
https://www.realtor.ca/real-estate/27417280/22706-highway-41-addington-highlands
Contact us for more information

Bernard William Lee
Salesperson

(905) 831-2222
(905) 239-4807
www.royalheritagerealty.com/

June Iris Norton
Broker

(905) 831-2222
(905) 239-4807
www.royalheritagerealty.com/