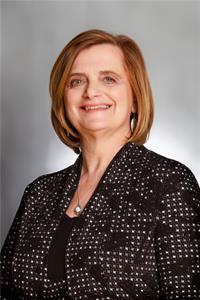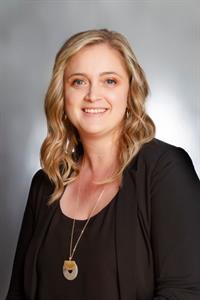Welcome to Twin Elm Estates - a premiere Adult Lifestyle Community located within minutes of shopping, restaurants and medical facilities. Clubhouse is active and offers a variety of events to participate in. This home is one of a kind! 100% upgraded throughout. 6 month old furnace and central air. Newer fully renovated kitchen with lots of cupboards and pantry space. Newer flooring throughout. Newer drywall - decor is neutral! Master bedroom with attached 4 piece ensuite and super large walk in closet. 2nd Bedroom is spacious with lots of windows and attached closets. Covered deck off of den is great for all your outdoor relaxation. Fully fenced yard which manicured lawns and built in sprinkler system. Fees for new Owners are - Land Lease - $750/month, Taxes - $63.82/month. (id:50947)
| MLS® Number | 40642847 |
| Property Type | Single Family |
| Amenities Near By | Golf Nearby, Hospital, Shopping |
| Communication Type | High Speed Internet |
| Community Features | Quiet Area, Community Centre |
| Equipment Type | Water Heater |
| Features | Southern Exposure, Paved Driveway |
| Parking Space Total | 3 |
| Rental Equipment Type | Water Heater |
| Structure | Shed, Porch |
| Bathroom Total | 2 |
| Bedrooms Above Ground | 2 |
| Bedrooms Total | 2 |
| Appliances | Central Vacuum, Dishwasher, Refrigerator, Water Meter, Range - Gas, Microwave Built-in, Window Coverings, Garage Door Opener |
| Architectural Style | Bungalow |
| Basement Type | None |
| Constructed Date | 1976 |
| Construction Style Attachment | Detached |
| Cooling Type | Central Air Conditioning |
| Exterior Finish | Aluminum Siding |
| Fire Protection | None |
| Heating Fuel | Natural Gas |
| Heating Type | Forced Air |
| Stories Total | 1 |
| Size Interior | 1400 Sqft |
| Type | Modular |
| Utility Water | Municipal Water |
| Attached Garage |
| Access Type | Road Access, Highway Access |
| Acreage | No |
| Land Amenities | Golf Nearby, Hospital, Shopping |
| Landscape Features | Lawn Sprinkler |
| Sewer | Septic System |
| Size Total Text | Under 1/2 Acre |
| Zoning Description | R4 |
| Level | Type | Length | Width | Dimensions |
|---|---|---|---|---|
| Main Level | 3pc Bathroom | 7'6'' x 4'10'' | ||
| Main Level | Bedroom | 19'4'' x 11'9'' | ||
| Main Level | Full Bathroom | 12'9'' x 5'5'' | ||
| Main Level | Primary Bedroom | 12'9'' x 12'9'' | ||
| Main Level | Den | 11'0'' x 7'6'' | ||
| Main Level | Eat In Kitchen | 18'5'' x 10'10'' | ||
| Main Level | Living Room | 22'2'' x 10'9'' |
| Cable | Available |
| Electricity | Available |
| Natural Gas | Available |
| Telephone | Available |
https://www.realtor.ca/real-estate/27375592/15-velma-street-strathroy
Contact us for more information

Teresa A Ondrejicka
Salesperson

(519) 235-4949
(519) 235-0690
www.rlpheartland.ca/

Sarah Brown
Salesperson

(519) 235-4949
(519) 235-0690
www.rlpheartland.ca/