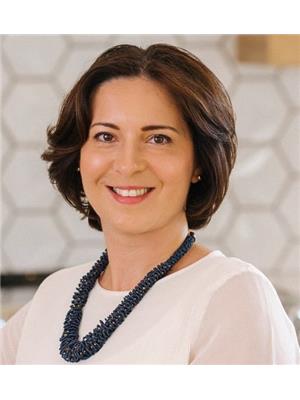Built in 2022, this massive home is ideal for large or multi generational families. The main floor boasts 2 BDRMS, a 5 pc bath, spacious kitchen with quartz countertops and large dining area w/ sliding doors to covered patio, an inviting living room and laundry area. On the 2nd level you will find the primary bedroom with 5 pc ensuite and W/I closet. The fully finished basement has 2 grade entrances, a second kitchen, family room with gas fireplace, 2 BDRMS, a 4 pc bath and another laundry room. (id:50947)
| MLS® Number | 24019533 |
| Property Type | Single Family |
| Features | Concrete Driveway, Front Driveway |
| Bathroom Total | 3 |
| Bedrooms Above Ground | 3 |
| Bedrooms Below Ground | 2 |
| Bedrooms Total | 5 |
| Appliances | Dishwasher, Dryer, Washer, Two Stoves |
| Architectural Style | Raised Ranch W/ Bonus Room |
| Constructed Date | 2022 |
| Construction Style Attachment | Detached |
| Cooling Type | Central Air Conditioning |
| Exterior Finish | Brick, Concrete/stucco |
| Fireplace Fuel | Gas |
| Fireplace Present | Yes |
| Fireplace Type | Insert |
| Flooring Type | Ceramic/porcelain, Hardwood |
| Foundation Type | Concrete |
| Heating Fuel | Natural Gas |
| Heating Type | Forced Air, Furnace, Heat Recovery Ventilation (hrv) |
| Size Interior | 2000 Sqft |
| Total Finished Area | 2000 Sqft |
| Type | House |
| Attached Garage | |
| Garage | |
| Inside Entry |
| Acreage | No |
| Size Irregular | 52.88x170.03 |
| Size Total Text | 52.88x170.03 |
| Zoning Description | Res |
| Level | Type | Length | Width | Dimensions |
|---|---|---|---|---|
| Second Level | 5pc Ensuite Bath | Measurements not available | ||
| Second Level | Other | 5.4 x 10.6 | ||
| Second Level | Primary Bedroom | 18.9 x 13 | ||
| Basement | 4pc Bathroom | Measurements not available | ||
| Basement | Utility Room | 8.8 x 15.6 | ||
| Basement | Bedroom | 12.1 x 17.7 | ||
| Basement | Bedroom | 13.5 x 13.10 | ||
| Basement | Family Room/fireplace | 12.5 x 21.4 | ||
| Basement | Kitchen | 11.11 x 14.5 | ||
| Main Level | 5pc Bathroom | Measurements not available | ||
| Main Level | Bedroom | 12.8 x 12.4 | ||
| Main Level | Bedroom | 12.8 x 14.6 | ||
| Main Level | Dining Room | Measurements not available | ||
| Main Level | Kitchen | 13 x 18.11 | ||
| Main Level | Foyer | 7 x 8.9 |
https://www.realtor.ca/real-estate/27330936/23-noble-amherstburg
Contact us for more information

Cristina Poljak
Sales Person

(519) 944-0111
(519) 727-6776