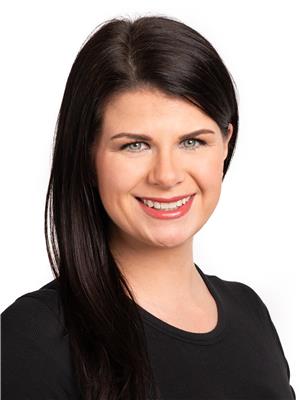This brick bungalow is located on a corner lot, just a few minutes off Highway 11. The main floor has hardwood flooring throughout. Dining area is just off the kitchen. Spacious living room features a brick fireplace with electric insert. Main floor bathroom is a 4 piece with ceramic tile flooring. Three bedrooms on the main floor, and an additional two bedrooms in the basement. The basement makes a suitable rental suite with kitchenette including full stove and fridge. Beautiful stone work in the rec room. The house comes partially furnished! Basement offers a 3-piece bathroom, laundry area and storage. Detached garage is 26' x 13' detached garage. Park located just across the street! **** EXTRAS **** 1,176 square feet | Age 1977 | Hydro + Heat 429 Monthly Average | Reliance Hot Water Tank 58.38/Quarter | Water/Sewer 334.88/Quarter (id:50947)
| MLS® Number | T9342906 |
| Property Type | Single Family |
| Parking Space Total | 7 |
| Bathroom Total | 2 |
| Bedrooms Above Ground | 3 |
| Bedrooms Below Ground | 2 |
| Bedrooms Total | 5 |
| Amenities | Fireplace(s) |
| Appliances | Dryer, Microwave, Refrigerator, Stove, Washer |
| Architectural Style | Bungalow |
| Basement Development | Partially Finished |
| Basement Type | Full (partially Finished) |
| Construction Style Attachment | Detached |
| Exterior Finish | Brick |
| Fireplace Present | Yes |
| Fireplace Total | 2 |
| Foundation Type | Block |
| Heating Fuel | Electric |
| Heating Type | Baseboard Heaters |
| Stories Total | 1 |
| Type | House |
| Utility Water | Municipal Water |
| Acreage | No |
| Sewer | Sanitary Sewer |
| Size Depth | 100 Ft |
| Size Frontage | 59 Ft ,11 In |
| Size Irregular | 59.96 X 100 Ft ; Two Pin's |
| Size Total Text | 59.96 X 100 Ft ; Two Pin's|under 1/2 Acre |
| Zoning Description | R1 |
| Level | Type | Length | Width | Dimensions |
|---|---|---|---|---|
| Basement | Other | 4.66 m | 5.09 m | 4.66 m x 5.09 m |
| Basement | Bedroom 4 | 2.46 m | 5.66 m | 2.46 m x 5.66 m |
| Basement | Bedroom 5 | 2.47 m | 3.1 m | 2.47 m x 3.1 m |
| Basement | Kitchen | 3.16 m | 3.9 m | 3.16 m x 3.9 m |
| Main Level | Living Room | 3.69 m | 6 m | 3.69 m x 6 m |
| Main Level | Kitchen | 3.68 m | 6.43 m | 3.68 m x 6.43 m |
| Main Level | Primary Bedroom | 2.95 m | 3.77 m | 2.95 m x 3.77 m |
| Main Level | Bedroom 2 | 2.77 m | 3.35 m | 2.77 m x 3.35 m |
| Main Level | Bedroom 3 | 3.01 m | 2.77 m | 3.01 m x 2.77 m |
| Main Level | Bathroom | 2.01 m | 2.77 m | 2.01 m x 2.77 m |
| Cable | Available |
| Sewer | Installed |
https://www.realtor.ca/real-estate/27355869/367-timmins-avenue-black-river-matheson
Contact us for more information

Lauren Zieminski
Broker of Record
(705) 232-7733
https://www.zieminski.ca/
https://www.facebook.com/HelloZRE