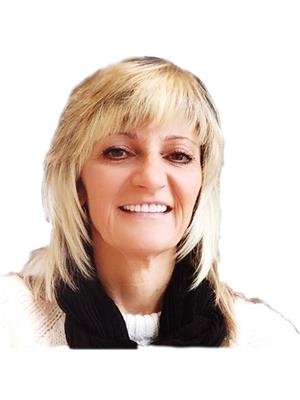Maintenance,
$100 MonthlyWelcome to Cedarlane, located in one of the most desirable neighborhoods of Paris, this 1985 sf Bungaloft, built by Pinevest Homes in this exquisite development of 20 newly built bungalow and bungalofts, has everything you need on the main floor, with a bonus loft area with walk in closet and full bathroom. Entering through to the wide foyer you will be overly impressed with the upgraded selections, engineered hardwood through out the main floor, beautiful great room, large kitchen island, extended cabinetry in the dining room, Fisher Paykel fridge, stove and dishwasher, walk in closets, main floor laundry and much more. Enjoy the peaceful serenity of Cedarlane, where family, friends, and neighbors can experience life together and be proud to call this your home. This custom built 2 + 1 bedroom floor plan is complete and ready to move in. (id:50947)
| MLS® Number | 40627628 |
| Property Type | Single Family |
| Amenities Near By | Hospital |
| Community Features | Quiet Area |
| Equipment Type | Water Heater |
| Features | Paved Driveway, Sump Pump, Automatic Garage Door Opener |
| Parking Space Total | 4 |
| Rental Equipment Type | Water Heater |
| Bathroom Total | 3 |
| Bedrooms Above Ground | 3 |
| Bedrooms Total | 3 |
| Appliances | Dishwasher, Refrigerator, Stove, Garage Door Opener |
| Architectural Style | Bungalow |
| Basement Development | Unfinished |
| Basement Type | Full (unfinished) |
| Constructed Date | 2023 |
| Construction Style Attachment | Detached |
| Cooling Type | Central Air Conditioning |
| Exterior Finish | Stone, Vinyl Siding |
| Foundation Type | Poured Concrete |
| Half Bath Total | 1 |
| Heating Fuel | Natural Gas |
| Heating Type | Forced Air |
| Stories Total | 1 |
| Size Interior | 1985 Sqft |
| Type | House |
| Utility Water | Municipal Water |
| Attached Garage |
| Access Type | Highway Nearby |
| Acreage | No |
| Land Amenities | Hospital |
| Sewer | Municipal Sewage System |
| Size Depth | 107 Ft |
| Size Frontage | 50 Ft |
| Size Total Text | Under 1/2 Acre |
| Zoning Description | R1 |
| Level | Type | Length | Width | Dimensions |
|---|---|---|---|---|
| Second Level | 4pc Bathroom | Measurements not available | ||
| Second Level | Bedroom | 13'7'' x 15'1'' | ||
| Main Level | 2pc Bathroom | Measurements not available | ||
| Main Level | Laundry Room | 6'6'' x 11'2'' | ||
| Main Level | Bedroom | 10'1'' x 10'6'' | ||
| Main Level | Full Bathroom | Measurements not available | ||
| Main Level | Primary Bedroom | 12'11'' x 13'1'' | ||
| Main Level | Dining Room | 10'3'' x 11'1'' | ||
| Main Level | Kitchen | 13'6'' x 12'6'' | ||
| Main Level | Great Room | 15'0'' x 16'10'' |
| Cable | Available |
| Natural Gas | Available |
| Telephone | Available |
https://www.realtor.ca/real-estate/27236129/68-cedar-street-unit-10-paris
Contact us for more information

Christine Amodeo
Salesperson
(519) 758-2121
heritagehouse.c21.ca/