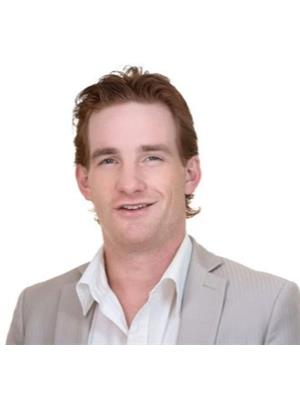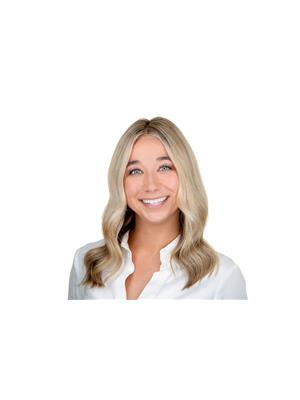Stunning executive home in a highly sought after Petawawa neighbourhood! This 4 bed, 3 bath home situated on a large, fully fenced lot shows pride of ownership throughout. Large eat in kitchen with newer cabinetry, pantry and island as well as upgraded granite counter tops. Patio doors off the dining area lead to a covered deck stepping down onto a spacious concrete patio. Plenty of natural light in the living room and throughout the home. Spacious primary bedroom with a 3pc ensuite bath with oversized shower. Additional full bathroom on the main level. Other features of the main level include gleaming hardwood flooring, tall ceilings and a modern open-concept layout. Lower level also has large windows adding plenty of natural light. The lower level features a large family room with a cozy gas fireplace, two more bedrooms, a full bathroom, and separate laundry. Add a large, fully fenced yard, and this home is perfect for a growing family! Call today to book your private showing! (id:50947)
| MLS® Number | 1403785 |
| Property Type | Single Family |
| Neigbourhood | Laurentian Heights |
| Amenities Near By | Golf Nearby, Recreation Nearby, Shopping |
| Communication Type | Internet Access |
| Parking Space Total | 4 |
| Structure | Deck, Patio(s) |
| Bathroom Total | 3 |
| Bedrooms Above Ground | 2 |
| Bedrooms Below Ground | 2 |
| Bedrooms Total | 4 |
| Appliances | Refrigerator, Dishwasher, Dryer, Microwave Range Hood Combo, Stove, Washer, Blinds |
| Architectural Style | Raised Ranch |
| Basement Development | Finished |
| Basement Type | Full (finished) |
| Constructed Date | 2012 |
| Construction Style Attachment | Detached |
| Cooling Type | Central Air Conditioning |
| Exterior Finish | Brick, Vinyl |
| Fireplace Present | Yes |
| Fireplace Total | 1 |
| Flooring Type | Hardwood, Ceramic |
| Foundation Type | Poured Concrete |
| Heating Fuel | Natural Gas |
| Heating Type | Forced Air |
| Stories Total | 1 |
| Type | House |
| Utility Water | Municipal Water |
| Attached Garage | |
| Surfaced |
| Acreage | No |
| Fence Type | Fenced Yard |
| Land Amenities | Golf Nearby, Recreation Nearby, Shopping |
| Sewer | Municipal Sewage System |
| Size Depth | 159 Ft |
| Size Frontage | 98 Ft ,1 In |
| Size Irregular | 98.1 Ft X 159 Ft (irregular Lot) |
| Size Total Text | 98.1 Ft X 159 Ft (irregular Lot) |
| Zoning Description | Residential |
| Level | Type | Length | Width | Dimensions |
|---|---|---|---|---|
| Lower Level | Family Room | 16'8" x 14'6" | ||
| Lower Level | Full Bathroom | 7'0" x 4'1" | ||
| Lower Level | Bedroom | 11'8" x 10'6" | ||
| Lower Level | Bedroom | 14'6" x 10'4" | ||
| Lower Level | Laundry Room | 10'2" x 7'1" | ||
| Main Level | Primary Bedroom | 15'9" x 11'0" | ||
| Main Level | Bedroom | 11'1" x 14'5" | ||
| Main Level | Kitchen | 12'0" x 10'0" | ||
| Main Level | Other | 7'0" x 5'0" | ||
| Main Level | Dining Room | 12'0" x 10'8" | ||
| Main Level | Living Room | 15'9" x 11'3" | ||
| Main Level | Full Bathroom | 9'2" x 7'1" | ||
| Main Level | 3pc Ensuite Bath | 10'6" x 6'5" |
| Fully serviced | Available |
https://www.realtor.ca/real-estate/27201959/8-bedard-boulevard-petawawa-laurentian-heights
Contact us for more information

Evan A. Davies
Salesperson

(613) 735-1062
(613) 735-2664

Tony Davies
Salesperson

(613) 735-1062
(613) 735-2664

Taylor Souliere
Salesperson

(613) 735-1062
(613) 735-2664