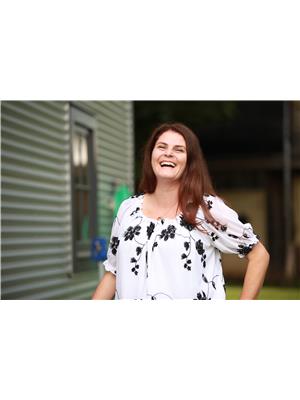Welcome to 2577 7th Ave E, Owen Sound— Nestled in one of the East sides most desirable neighborhood of Owen Sound, this beautifully maintained home offers an inviting sanctuary for families and professionals alike. Boasting four spacious bedrooms and two full bathrooms, this residence is perfect for those seeking both space and comfortable living. Step inside to discover an open-concept living area bathed in natural light, featuring sleek finishes. The lovely kitchen offers ample cabinetry, and a large island ideal for casual dining and entertaining. Adjacent to the kitchen, the living and dining areas offer a seamless flow, making it the perfect space for gatherings and family activities. The primary bedroom is complete with a walk-in closet. Three additional bedrooms provide generous space for family, guests, or a home office, ensuring everyone has their own comfortable haven. The fully finished walkout basement offers a large family room great to cozy up and enjoy a movie or a glass of wine in front of the fire. The attached garage provides ample storage and convenience, while the driveway offers additional parking space. Enjoy a breathtaking sunrise from your back deck, and then stroll across the road and hope on the Tom Thompson trail for a nice walk through nature. Located in a sought-after area of Owen Sound, this home is close to schools, parks, shopping, and dining, ensuring that all your lifestyle needs are within easy reach. 2577 7th Ave E is not just a house; it's a place to call home. Don't miss the opportunity to own this exceptional property—schedule your showing today. (id:50947)
| MLS® Number | 40622692 |
| Property Type | Single Family |
| Amenities Near By | Hospital, Park, Place Of Worship, Schools, Shopping |
| Community Features | Community Centre |
| Equipment Type | Water Heater |
| Parking Space Total | 6 |
| Rental Equipment Type | Water Heater |
| Bathroom Total | 2 |
| Bedrooms Above Ground | 3 |
| Bedrooms Below Ground | 1 |
| Bedrooms Total | 4 |
| Appliances | Dishwasher, Dryer, Refrigerator, Stove, Washer |
| Architectural Style | Raised Bungalow |
| Basement Development | Finished |
| Basement Type | Full (finished) |
| Construction Style Attachment | Detached |
| Cooling Type | Central Air Conditioning |
| Exterior Finish | Brick Veneer, Vinyl Siding |
| Heating Fuel | Natural Gas |
| Heating Type | Forced Air |
| Stories Total | 1 |
| Size Interior | 1985 Sqft |
| Type | House |
| Utility Water | Municipal Water |
| Attached Garage |
| Acreage | No |
| Land Amenities | Hospital, Park, Place Of Worship, Schools, Shopping |
| Sewer | Municipal Sewage System |
| Size Frontage | 46 Ft |
| Size Total Text | Under 1/2 Acre |
| Zoning Description | R3 |
| Level | Type | Length | Width | Dimensions |
|---|---|---|---|---|
| Lower Level | Utility Room | 15'6'' x 15'8'' | ||
| Lower Level | 3pc Bathroom | Measurements not available | ||
| Lower Level | Bedroom | 10'8'' x 12'1'' | ||
| Lower Level | Family Room | 19'2'' x 26'6'' | ||
| Main Level | 4pc Bathroom | Measurements not available | ||
| Main Level | Bedroom | 12'5'' x 9'1'' | ||
| Main Level | Bedroom | 12'5'' x 8'10'' | ||
| Main Level | Primary Bedroom | 13'0'' x 12'8'' | ||
| Main Level | Foyer | 8'10'' x 9'11'' | ||
| Main Level | Kitchen | 12'9'' x 10'4'' | ||
| Main Level | Dining Room | 12'9'' x 8'9'' | ||
| Main Level | Living Room | 14'5'' x 11'2'' |
https://www.realtor.ca/real-estate/27196955/2577-7th-avenue-e-owen-sound
Contact us for more information

Becky Hunt
Salesperson
(705) 445-5520
www.locationsnorth.com/