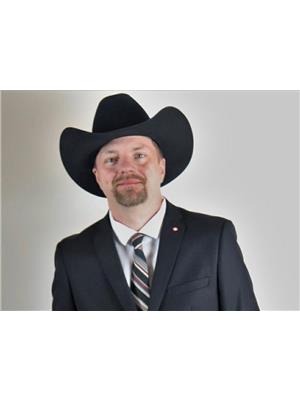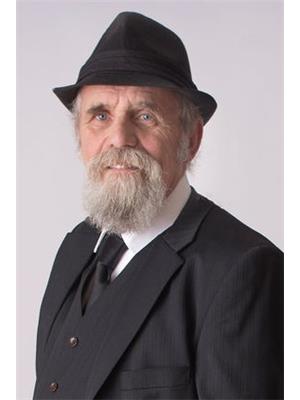Discover comfort and convenience in this charming 3-bedroom, 2-bathroom bungalow nestled in Mount Forest. Boasting ample living space and a functional layout, this residence offers ideal living conditions for families or those seeking room to grow. The main floor welcomes you with bright and airy atmosphere, featuring a well appointed kitchen that flows into a large dining room/living room area. The downstairs offers even more living space with a layout designed to use as you see fit. The large deck and ample yard make it perfect for outside entertaining. Residents enjoy the quiet location that is still close to local shops, downtown and essential amenities. Call your REALTOR® today to book your personal showing. (id:50947)
| MLS® Number | 40623050 |
| Property Type | Single Family |
| Amenities Near By | Golf Nearby, Hospital, Park, Place Of Worship, Playground, Schools |
| Parking Space Total | 5 |
| Bathroom Total | 2 |
| Bedrooms Above Ground | 3 |
| Bedrooms Total | 3 |
| Appliances | Dishwasher, Dryer, Refrigerator, Stove, Water Softener, Washer, Hood Fan, Window Coverings, Garage Door Opener |
| Architectural Style | Bungalow |
| Basement Development | Partially Finished |
| Basement Type | Full (partially Finished) |
| Constructed Date | 2006 |
| Construction Style Attachment | Detached |
| Cooling Type | Central Air Conditioning |
| Exterior Finish | Brick, Vinyl Siding |
| Foundation Type | Poured Concrete |
| Heating Fuel | Natural Gas |
| Heating Type | Forced Air |
| Stories Total | 1 |
| Size Interior | 2051 Sqft |
| Type | House |
| Utility Water | Municipal Water |
| Attached Garage |
| Access Type | Highway Access |
| Acreage | No |
| Land Amenities | Golf Nearby, Hospital, Park, Place Of Worship, Playground, Schools |
| Sewer | Municipal Sewage System |
| Size Depth | 114 Ft |
| Size Frontage | 70 Ft |
| Size Total Text | Under 1/2 Acre |
| Zoning Description | Ric |
| Level | Type | Length | Width | Dimensions |
|---|---|---|---|---|
| Lower Level | Utility Room | 16'6'' x 16'2'' | ||
| Lower Level | Other | 12'8'' x 8'7'' | ||
| Lower Level | Laundry Room | 13' x 6'4'' | ||
| Lower Level | 3pc Bathroom | 8'5'' x 6'2'' | ||
| Lower Level | Family Room | 12'2'' x 11'11'' | ||
| Lower Level | Office | 13'0'' x 18'6'' | ||
| Lower Level | Bonus Room | 10' x 12'6'' | ||
| Main Level | 5pc Bathroom | 13'4'' x 5'8'' | ||
| Main Level | Primary Bedroom | 11'2'' x 14'7'' | ||
| Main Level | Bedroom | 11'10'' x 9'7'' | ||
| Main Level | Bedroom | 10'7'' x 9'7'' | ||
| Main Level | Kitchen | 13'4'' x 13'0'' | ||
| Main Level | Foyer | 6'4'' x 5' | ||
| Main Level | Living Room/dining Room | 20'10'' x 13'1'' |
https://www.realtor.ca/real-estate/27195127/120-owen-road-wellington-north
Contact us for more information

Martin Antoine
Salesperson

(519) 364-4747
(519) 364-4717
www.remaxlandexchange.ca/

Gerry Bain
Salesperson

(519) 364-4747
(519) 364-4717
www.remaxlandexchange.ca/