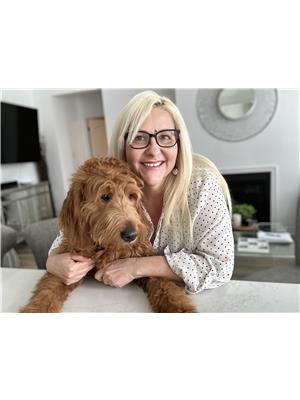3 Bedroom
3 Bathroom
1150 sqft
2 Level
Pool
Central Air Conditioning
Forced Air
$2,500 Monthly
Insurance
Short term rental available October 1st, 2024. Fully furnished and equipped. SKI SEASON ($12,000 PLUS UTILITIES). Open to an annual rental for the right tenants (will remain furnished). Nature Lover's Haven! Welcome to your serene retreat, a rare end-unit townhome bathed in natural light and surrounded by the splendor of nature. This 3-bedroom gem offers breathtaking views and unparalleled privacy, nestled against lush green spaces, mature trees, a picturesque pond, and the scenic Cranberry Golf Course and the Collingwood trail system.The open-concept main floor invites you in with a spacious living area, a separate dining area, and a charming gas fireplace as well as a 2 pc powder room and laundry. Sliding doors take you to a back deck where you can unwind while overlooking the tranquil pond and forest. Upstairs, the master bedroom is a sanctuary with vaulted ceilings, expansive windows, a 3-piece ensuite, along with a private deck that is perfect for morning coffee or evening relaxation, all with stunning views of the pond and trees. Two additional bedrooms and a 4-piece bathroom complete this level, offering ample space for family or guests. The covered front porch is a delight, where you can sip your favorite drink or simply enjoy the soothing sound of rain. On hot summer days, take a refreshing dip in the fabulous community saltwater pool. Embrace the outdoors with nearby trails for hiking and biking, pristine beaches, world-class golfing, and exhilarating ski hills. On the west side of town you are just minutes away from the beautiful Downtown core with its vibrant shopping and dining scene. Blue Mountain is a mere 10 minutes down the street for those who wish to enjoy all the shops, restaurants and skiing this winter. Experience the perfect blend of nature and convenience. Life truly is good here! (id:50947)
Property Details
|
MLS® Number
|
40621958 |
|
Property Type
|
Single Family |
|
Amenities Near By
|
Golf Nearby, Hospital, Marina, Park, Place Of Worship, Public Transit, Shopping |
|
Communication Type
|
High Speed Internet |
|
Equipment Type
|
Water Heater |
|
Features
|
Backs On Greenbelt, Balcony, Paved Driveway, Skylight |
|
Parking Space Total
|
1 |
|
Pool Type
|
Pool |
|
Rental Equipment Type
|
Water Heater |
Building
|
Bathroom Total
|
3 |
|
Bedrooms Above Ground
|
3 |
|
Bedrooms Total
|
3 |
|
Age
|
New Building |
|
Appliances
|
Dishwasher, Dryer, Refrigerator, Stove, Washer, Window Coverings |
|
Architectural Style
|
2 Level |
|
Basement Type
|
None |
|
Construction Style Attachment
|
Semi-detached |
|
Cooling Type
|
Central Air Conditioning |
|
Exterior Finish
|
Vinyl Siding |
|
Fire Protection
|
Smoke Detectors |
|
Foundation Type
|
Poured Concrete |
|
Half Bath Total
|
1 |
|
Heating Fuel
|
Natural Gas |
|
Heating Type
|
Forced Air |
|
Stories Total
|
2 |
|
Size Interior
|
1150 Sqft |
|
Type
|
House |
|
Utility Water
|
Municipal Water |
Parking
Land
|
Acreage
|
No |
|
Land Amenities
|
Golf Nearby, Hospital, Marina, Park, Place Of Worship, Public Transit, Shopping |
|
Sewer
|
Municipal Sewage System |
|
Size Total Text
|
Under 1/2 Acre |
|
Zoning Description
|
R2 |
Rooms
| Level |
Type |
Length |
Width |
Dimensions |
|
Second Level |
4pc Bathroom |
|
|
Measurements not available |
|
Second Level |
3pc Bathroom |
|
|
Measurements not available |
|
Second Level |
Bedroom |
|
|
7'9'' x 8'7'' |
|
Second Level |
Bedroom |
|
|
9'10'' x 9'11'' |
|
Second Level |
Primary Bedroom |
|
|
10'2'' x 14'8'' |
|
Main Level |
2pc Bathroom |
|
|
Measurements not available |
|
Main Level |
Kitchen |
|
|
7'5'' x 8'10'' |
|
Main Level |
Dining Room |
|
|
11'4'' x 7'7'' |
|
Main Level |
Living Room |
|
|
11'4'' x 19'8'' |
Utilities
|
Cable
|
Available |
|
Natural Gas
|
Available |
https://www.realtor.ca/real-estate/27186208/53-sundial-court-collingwood

