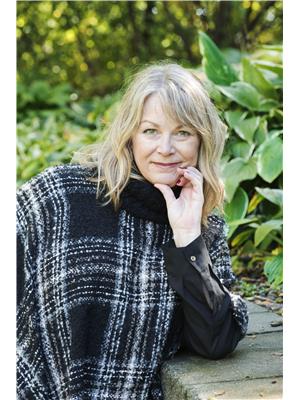RAVINE LOT with EXCEPTIONAL landscaping & breathtaking views. This freshly painted, meticulously maintained 4 bedroom, 3 bath home combines elegance with modern updates. Quality hardwood floors span both the main & upper levels, creating a warm ambiance. Upon entry, a spacious foyer welcomes you, leading to a grand staircase crafted from premium hdwd. The formal living and dining rooms exude sophistication enhancing their timeless appeal. The rear of the home offers an updated kitchen with high-end S/S appliances, overlooking a spacious breakfast area as well as a cozy family room, complete with a natural gas fpl, & stunning views of the backyard & the lush ravine beyond. The upper level offers an expansive primary bedroom retreat with reading nook and a luxury ensuite. The lower level of the home has been divided and awaits to accommodate a large recreational space as well as plenty of storage. (id:50947)
| MLS® Number | 1419043 |
| Property Type | Single Family |
| Neigbourhood | Chapel Hill North |
| Amenities Near By | Public Transit, Recreation Nearby, Shopping |
| Features | Ravine, Automatic Garage Door Opener |
| Parking Space Total | 4 |
| Structure | Patio(s) |
| Bathroom Total | 3 |
| Bedrooms Above Ground | 4 |
| Bedrooms Total | 4 |
| Appliances | Refrigerator, Dishwasher, Dryer, Hood Fan, Stove, Washer, Alarm System |
| Basement Development | Not Applicable |
| Basement Type | Full (not Applicable) |
| Constructed Date | 1985 |
| Construction Material | Wood Frame |
| Construction Style Attachment | Detached |
| Cooling Type | Central Air Conditioning |
| Exterior Finish | Brick, Vinyl |
| Fire Protection | Smoke Detectors |
| Fireplace Present | Yes |
| Fireplace Total | 1 |
| Fixture | Ceiling Fans |
| Flooring Type | Hardwood, Tile |
| Foundation Type | Poured Concrete |
| Half Bath Total | 1 |
| Heating Fuel | Natural Gas |
| Heating Type | Forced Air |
| Stories Total | 2 |
| Type | House |
| Utility Water | Municipal Water |
| Attached Garage |
| Acreage | No |
| Land Amenities | Public Transit, Recreation Nearby, Shopping |
| Landscape Features | Landscaped |
| Sewer | Municipal Sewage System |
| Size Depth | 111 Ft ,7 In |
| Size Frontage | 49 Ft ,3 In |
| Size Irregular | 49.21 Ft X 111.55 Ft (irregular Lot) |
| Size Total Text | 49.21 Ft X 111.55 Ft (irregular Lot) |
| Zoning Description | Residential |
| Level | Type | Length | Width | Dimensions |
|---|---|---|---|---|
| Second Level | Loft | 9'8" x 8'10" | ||
| Second Level | Primary Bedroom | 20'5" x 19'2" | ||
| Second Level | 4pc Ensuite Bath | 10'2" x 8'6" | ||
| Second Level | Bedroom | 12'6" x 11'6" | ||
| Second Level | Bedroom | 11'6" x 10'6" | ||
| Second Level | Bedroom | 11'0" x 9'8" | ||
| Lower Level | Recreation Room | 26'10" x 21'8" | ||
| Lower Level | Storage | 16'4" x 10'11" | ||
| Lower Level | Storage | 13'7" x 9'2" | ||
| Lower Level | Storage | 11'7" x 10'9" | ||
| Main Level | Foyer | 12'10" x 8'11" | ||
| Main Level | Living Room | 18'1" x 11'4" | ||
| Main Level | Dining Room | 12'7" x 10'10" | ||
| Main Level | Laundry Room | 11'10" x 7'10" | ||
| Main Level | 2pc Bathroom | 4'11" x 4'7" | ||
| Main Level | Kitchen | 11'7" x 11'4" | ||
| Main Level | Eating Area | 17'5" x 9'6" | ||
| Main Level | Family Room | 15'10" x 11'5" |
https://www.realtor.ca/real-estate/27618391/1505-forest-valley-drive-ottawa-chapel-hill-north
Contact us for more information

Theresa Gelvan
Salesperson
(613) 422-2055
(613) 721-5556
www.remaxabsolute.com/