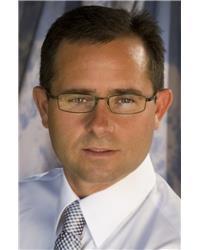4 Bedroom
1 Bathroom
Bungalow
Central Air Conditioning
Forced Air
$399,900
Welcome to 246 Basswood. This brick bungalow is waiting for you and your family in a mature neighborhood close to Our Lady of Fatima Elementary School, and the Health Services part of town that houses hospital, hospice, Bonnechere manor long term care home, blood labs, Drs offices and more. This location is also excellent for the commuter with a Tim Hortons close by on the way to highway 417. Inside offers 3 bedrooms, full bath, living room and kitchen with a dining area. The basement has a recroom, laundry area, and utility room. It is heated with natural gas. If you work in Kanata this is only a 45 min drive from work making this an affordable option. Escape the fast pace of city life and come see our good nature! Please give 24hr Irrevocable on all offers (id:50947)
Property Details
|
MLS® Number
|
1400850 |
|
Property Type
|
Single Family |
|
Neigbourhood
|
Health Services Area North Ren |
|
Parking Space Total
|
3 |
Building
|
Bathroom Total
|
1 |
|
Bedrooms Above Ground
|
3 |
|
Bedrooms Below Ground
|
1 |
|
Bedrooms Total
|
4 |
|
Architectural Style
|
Bungalow |
|
Basement Development
|
Partially Finished |
|
Basement Type
|
Full (partially Finished) |
|
Constructed Date
|
1968 |
|
Construction Style Attachment
|
Detached |
|
Cooling Type
|
Central Air Conditioning |
|
Flooring Type
|
Wall-to-wall Carpet, Mixed Flooring, Linoleum |
|
Foundation Type
|
Block |
|
Heating Fuel
|
Natural Gas |
|
Heating Type
|
Forced Air |
|
Stories Total
|
1 |
|
Type
|
House |
|
Utility Water
|
Municipal Water |
Parking
Land
|
Acreage
|
No |
|
Sewer
|
Municipal Sewage System |
|
Size Depth
|
100 Ft |
|
Size Frontage
|
60 Ft |
|
Size Irregular
|
60 Ft X 100 Ft |
|
Size Total Text
|
60 Ft X 100 Ft |
|
Zoning Description
|
Residential |
Rooms
| Level |
Type |
Length |
Width |
Dimensions |
|
Basement |
Bedroom |
|
|
11'1" x 15'8" |
|
Basement |
Recreation Room |
|
|
25'0" x 11'3" |
|
Basement |
Laundry Room |
|
|
13'0" x 21'6" |
|
Basement |
Utility Room |
|
|
18'3" x 13'1" |
|
Main Level |
Living Room |
|
|
12'0" x 16'0" |
|
Main Level |
Foyer |
|
|
7'6" x 3'5" |
|
Main Level |
Kitchen |
|
|
12'5" x 18'5" |
|
Main Level |
Full Bathroom |
|
|
4'7" x 11'3" |
|
Main Level |
Bedroom |
|
|
9'9" x 9'0" |
|
Main Level |
Bedroom |
|
|
9'8" x 8'11" |
|
Main Level |
Primary Bedroom |
|
|
11'1" x 11'3" |
https://www.realtor.ca/real-estate/27130378/246-basswood-avenue-renfrew-health-services-area-north-ren
