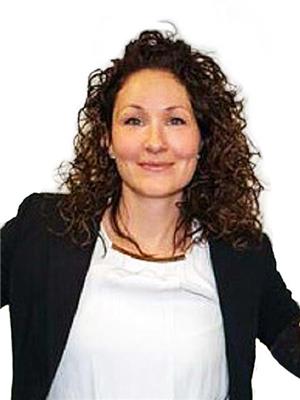Prime Location in one of the Most High-Demand Pockets Of East York! With An impressive Neighbourhood Walk Score Of 97, You Can Leave The Car At Home & Enjoy The Vibrant Community On Foot, By Bike Or TTC! Surrounded By Fantastic Schools (English & French), Parks, Shops, Amazing Restaurants & So Much More! Just A 2Min Stroll To Pape Subway Station, 4mins drive to Dvp & 15Mins To The Downtown Core. Bike Path Right Around The Corner, Lush Bike/Walking Ravine Trails Nearby for endless outdoor recreation. At the end of the day, settle into this warm & Inviting Family Home With spacious Rooms, charming features, Functional Layout, Walk-out to rear deck & fenced backyard - an ideal space for the kids & dog to play. Large, sunny Mudroom, Hardwood Floors throughout, bright eat-in kitchen. Convenient legal front pad parking! With plenty potential for updates, you can truly make this home your own! **** EXTRAS **** Newer hardwood floor, drywall & insulation in rear & middle bedroom (id:50947)
| MLS® Number | E10417740 |
| Property Type | Single Family |
| Community Name | Danforth Village-East York |
| Amenities Near By | Place Of Worship, Public Transit, Schools |
| Community Features | Community Centre |
| Parking Space Total | 1 |
| Bathroom Total | 1 |
| Bedrooms Above Ground | 3 |
| Bedrooms Total | 3 |
| Appliances | Dryer, Freezer, Hood Fan, Refrigerator, Stove, Washer, Window Coverings |
| Basement Development | Unfinished |
| Basement Type | Full (unfinished) |
| Construction Style Attachment | Detached |
| Cooling Type | Central Air Conditioning |
| Flooring Type | Hardwood |
| Heating Fuel | Natural Gas |
| Heating Type | Forced Air |
| Stories Total | 2 |
| Type | House |
| Utility Water | Municipal Water |
| Acreage | No |
| Fence Type | Fenced Yard |
| Land Amenities | Place Of Worship, Public Transit, Schools |
| Sewer | Sanitary Sewer |
| Size Depth | 80 Ft |
| Size Frontage | 20 Ft |
| Size Irregular | 20 X 80 Ft |
| Size Total Text | 20 X 80 Ft |
| Level | Type | Length | Width | Dimensions |
|---|---|---|---|---|
| Second Level | Bedroom | 5.09 m | 6.12 m | 5.09 m x 6.12 m |
| Second Level | Bedroom 2 | 2.74 m | 3.66 m | 2.74 m x 3.66 m |
| Second Level | Bedroom 3 | 2.87 m | 3.47 m | 2.87 m x 3.47 m |
| Main Level | Mud Room | 1.74 m | 4.57 m | 1.74 m x 4.57 m |
| Main Level | Living Room | 3.11 m | 3.08 m | 3.11 m x 3.08 m |
| Main Level | Dining Room | 2.47 m | 3.98 m | 2.47 m x 3.98 m |
| Main Level | Kitchen | 3.53 m | 4.27 m | 3.53 m x 4.27 m |
Contact us for more information

Sharon Stanley
Salesperson

(416) 443-0300
(416) 443-8619