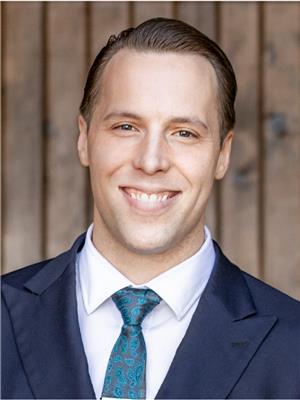Top 5 Reasons You Will Love This Home: 1) Own this incredible home settled by the edge of the water with a lovely boardwalk trail and 50' of waterfrontage with an included removable aluminum dock 2) Enjoy being located in the most prestigious neighbourhood in Midland at an obtainable price point 3) Added benefit of bungalow living with all principal rooms on one level and an integrated, seamless layout, ideal for entertaining with ease 4) Several upgrades, including the furnace, water heater, and central air conditioner replaced in 2021, newer ventilation and insulation in the roof (2023), a new sliding door (2016), a Spanish concrete-tile roof, central vac, custom three-sided fireplace in the living room, new water softer and filtration system (2020), and over $50,000 of professional landscaping 5) Fully finished basement hosting an extra bedroom, bathroom, and a versatile landing or office nook. 2,031 Fin.sq.ft. Age 23. Visit our website for more detailed information. (id:50947)
| MLS® Number | 40611728 |
| Property Type | Single Family |
| Equipment Type | Water Heater |
| Parking Space Total | 6 |
| Rental Equipment Type | Water Heater |
| View Type | Direct Water View |
| Water Front Name | Georgian Bay |
| Water Front Type | Waterfront |
| Bathroom Total | 3 |
| Bedrooms Above Ground | 2 |
| Bedrooms Below Ground | 1 |
| Bedrooms Total | 3 |
| Appliances | Dishwasher, Dryer, Microwave, Refrigerator, Stove, Washer |
| Architectural Style | Raised Bungalow |
| Basement Development | Finished |
| Basement Type | Full (finished) |
| Constructed Date | 2001 |
| Construction Style Attachment | Detached |
| Cooling Type | Central Air Conditioning |
| Exterior Finish | Stucco |
| Fireplace Present | Yes |
| Fireplace Total | 2 |
| Foundation Type | Block |
| Heating Fuel | Natural Gas |
| Heating Type | Forced Air |
| Stories Total | 1 |
| Size Interior | 2031 Sqft |
| Type | House |
| Utility Water | Municipal Water |
| Attached Garage |
| Access Type | Water Access, Road Access |
| Acreage | No |
| Fence Type | Fence |
| Sewer | Municipal Sewage System |
| Size Depth | 438 Ft |
| Size Frontage | 50 Ft |
| Size Total Text | 1/2 - 1.99 Acres |
| Zoning Description | Rw |
| Level | Type | Length | Width | Dimensions |
|---|---|---|---|---|
| Basement | 3pc Bathroom | Measurements not available | ||
| Basement | Bedroom | 17'10'' x 13'4'' | ||
| Basement | Office | 9'8'' x 6'11'' | ||
| Main Level | 4pc Bathroom | Measurements not available | ||
| Main Level | Bedroom | 12'4'' x 12'0'' | ||
| Main Level | Full Bathroom | Measurements not available | ||
| Main Level | Primary Bedroom | 16'10'' x 15'6'' | ||
| Main Level | Living Room | 24'2'' x 13'5'' | ||
| Main Level | Dining Room | 11'5'' x 11'2'' | ||
| Main Level | Kitchen | 12'6'' x 10'5'' |
https://www.realtor.ca/real-estate/27112731/443-aberdeen-boulevard-midland
Contact us for more information

Mark Faris
Broker

(705) 797-8485
(705) 797-8486
www.faristeam.ca

Wyatt Negrini-Weber
Salesperson

(705) 527-1887
(705) 797-8486
www.FarisTeam.ca