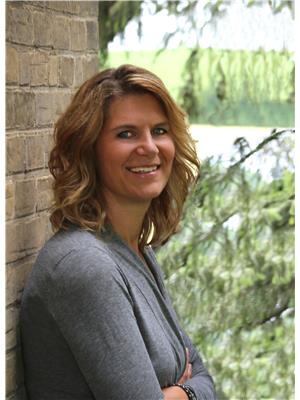Discover the potential of this 55-acre farm, nestled between Hanover and Durham on a convenient paved road. With approximately 34.5 systematically tiled acres, outbuildings and a house, this property is great for the hobby farmer. The farm includes a variety of outbuildings: a modern 50'x50' Calhoun hoop barn equipped with two water hydrants, a 48'x32' livestock barn featuring water and hydro, and an older 64'x24' shed. Additionally, there is a small horse paddock and two truck bodies, perfect for storage, chicken coop etc. The 4-bedroom, 1-bathroom house is set back from the road, offering privacy and a covered porch. The home features a newer metal roof (installed in 2021), a new pressure tank, large principal rooms, and a well-thought-out layout, but is in need of updating. The soil composition is primarily Harriston Silt loam, with a small area of muck soil in front of the house. Forest is mostly cedar. This property offers endless opportunities for improvement and customization, making it ideal for a hobby farm or a larger agricultural operation. Don't miss out on this versatile and promising farmstead! (id:50947)
| MLS® Number | 40608877 |
| Property Type | Agriculture |
| Amenities Near By | Shopping |
| Community Features | School Bus |
| Equipment Type | Propane Tank |
| Farm Type | Cash Crop, Hobby Farm |
| Features | Crushed Stone Driveway |
| Rental Equipment Type | Propane Tank |
| Bathroom Total | 1 |
| Bedrooms Above Ground | 3 |
| Bedrooms Below Ground | 1 |
| Bedrooms Total | 4 |
| Basement Development | Unfinished |
| Basement Type | Full (unfinished) |
| Constructed Date | 1898 |
| Cooling Type | None |
| Exterior Finish | Vinyl Siding |
| Foundation Type | Stone |
| Heating Type | Stove |
| Stories Total | 2 |
| Size Interior | 1525 Sqft |
| Utility Water | Dug Well |
| Detached Garage |
| Acreage | Yes |
| Land Amenities | Shopping |
| Sewer | Septic System |
| Size Irregular | 55 |
| Size Total | 55 Ac|50 - 100 Acres |
| Size Total Text | 55 Ac|50 - 100 Acres |
| Zoning Description | A1 |
| Level | Type | Length | Width | Dimensions |
|---|---|---|---|---|
| Second Level | Bedroom | 13'0'' x 9'0'' | ||
| Second Level | Bedroom | 13'0'' x 8'7'' | ||
| Second Level | Primary Bedroom | 13'7'' x 13'0'' | ||
| Basement | Bedroom | 13'0'' x 11'0'' | ||
| Main Level | 4pc Bathroom | 4'11'' x 8'10'' | ||
| Main Level | Living Room | 22'11'' x 13'0'' | ||
| Main Level | Kitchen | 19'9'' x 13'0'' |
| Electricity | Available |
https://www.realtor.ca/real-estate/27101579/402238-grey-road-4-west-grey
Contact us for more information

Angela Boersma
Broker

(519) 364-7370
(519) 364-2363
royallepagercr.com/

Siebren Boersma
Salesperson

(519) 364-7370
(519) 364-2363
royallepagercr.com/