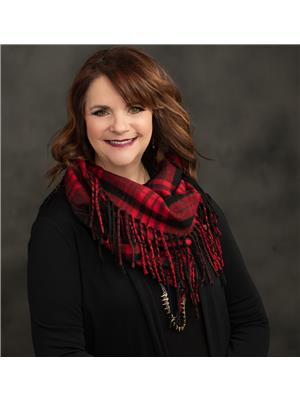This stunning property is truly a gem, nestled along the picturesque French River with its mesmerizing waterfront views and serene ambiance. Boasting four spacious bedrooms and an inviting open concept layout, this cottage/home offers the perfect blend of comfort and entertainment space. The flat grounds surrounding the property are ideal for outdoor activities and immersing oneself in the beauty of nature. Recent upgrades, such as new insulation beneath the fresh siding, a covered deck, and a durable steel roof, not only enhance the property's aesthetic appeal but also ensure its longevity. Moreover, the addition of a bunkie capable of accommodating three extra guests adds a touch of versatility, making hosting visitors a breeze. The grade for a new double-car garage has been done, and it is ready to pour cement and build. (id:50947)
| MLS® Number | 2117632 |
| Property Type | Single Family |
| Amenities Near By | Golf Course, Park, Playground, Schools |
| Equipment Type | Propane Tank |
| Rental Equipment Type | Propane Tank |
| Road Type | Paved Road |
| Storage Type | Storage Shed |
| Structure | Dock, Shed, Patio(s) |
| Water Front Name | French River |
| Water Front Type | Waterfront |
| Bathroom Total | 1 |
| Bedrooms Total | 4 |
| Architectural Style | Bungalow |
| Basement Type | Crawl Space |
| Exterior Finish | Vinyl Siding |
| Fireplace Fuel | Propane |
| Fireplace Present | Yes |
| Fireplace Total | 1 |
| Fireplace Type | Conventional |
| Flooring Type | Hardwood, Tile, Vinyl |
| Heating Type | Baseboard Heaters |
| Roof Material | Metal |
| Roof Style | Unknown |
| Stories Total | 1 |
| Type | House |
| Attached Garage |
| Access Type | Year-round Access |
| Acreage | No |
| Land Amenities | Golf Course, Park, Playground, Schools |
| Sewer | Septic System |
| Size Total Text | 0-4,050 Sqft |
| Zoning Description | Rr |
| Level | Type | Length | Width | Dimensions |
|---|---|---|---|---|
| Main Level | Laundry Room | 7'10 x 9'4 | ||
| Main Level | Bedroom | 14' x 10' | ||
| Main Level | Bedroom | 11'5 x 9'7 | ||
| Main Level | Bedroom | 11'5 x 7'1 | ||
| Main Level | Dining Room | 16'10 x 10' | ||
| Main Level | Kitchen | 12' x 14' | ||
| Main Level | Living Room | 17'10 x 15'6 |
https://www.realtor.ca/real-estate/27092119/540-turenne-road-alban
Contact us for more information

Maxine Quenneville
Salesperson

(705) 560-5650
(800) 601-8601
(705) 560-9492
www.remaxcrown.ca/