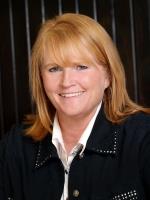SUNSET AND LAKE FRONT BUYERS! This one of a kind secluded lake front is on the shores of Lake Huron where there are the most beautiful and amazing sunsets. Whether it be from your private deck barbecuing, having a campfire, or relaxing in your own hot tub, you have the opportunity to disconnect and reconnect. This is a new build so all work has been completed! There's a 12'7 x 8'7 bunkie/separate building that sleeps 4. Awesome location for you to discover the nearby trails and Beach access is just steps away. The 16' by 16' dome is so unique and has a king size bed. You can view the amazing sunsets and star gaze right from your own private space. This property is being sold with all furnishings. Income property (which has lots of bookings all season long) or your own piece of paradise. This is your opportunity to own a one of a kind property! (id:50947)
| MLS® Number | 40609102 |
| Property Type | Single Family |
| Amenities Near By | Beach, Golf Nearby, Hospital, Place Of Worship, Shopping |
| Community Features | Quiet Area |
| Features | Country Residential |
| Parking Space Total | 3 |
| Storage Type | Holding Tank |
| View Type | Direct Water View |
| Water Front Name | Lake Huron |
| Water Front Type | Waterfront |
| Bathroom Total | 1 |
| Bedrooms Above Ground | 1 |
| Bedrooms Total | 1 |
| Appliances | Refrigerator, Stove |
| Architectural Style | Bungalow |
| Basement Type | None |
| Constructed Date | 2022 |
| Construction Style Attachment | Detached |
| Cooling Type | Central Air Conditioning |
| Exterior Finish | Vinyl Siding |
| Foundation Type | Poured Concrete |
| Heating Type | Hot Water Radiator Heat |
| Stories Total | 1 |
| Size Interior | 443 Sqft |
| Type | House |
| Access Type | Road Access |
| Acreage | No |
| Land Amenities | Beach, Golf Nearby, Hospital, Place Of Worship, Shopping |
| Sewer | Holding Tank |
| Size Depth | 290 Ft |
| Size Frontage | 40 Ft |
| Size Irregular | 0.27 |
| Size Total | 0.27 Ac|under 1/2 Acre |
| Size Total Text | 0.27 Ac|under 1/2 Acre |
| Surface Water | Lake |
| Zoning Description | Rc1 |
| Level | Type | Length | Width | Dimensions |
|---|---|---|---|---|
| Main Level | Bedroom | 16'0'' x 16'0'' | ||
| Main Level | 4pc Bathroom | 10'0'' x 4'0'' | ||
| Main Level | Kitchen | 10'0'' x 14'0'' |
https://www.realtor.ca/real-estate/27069914/79265-fuller-drive-central-huron
Contact us for more information

Maureen Wildfong
Salesperson

(519) 527-1577
www.dawnflightrealty.ca/