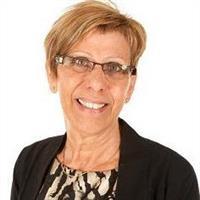This exquisite family residence is located in a highly desirable neighbourhood, boasting convenient proximity to the highway, hospital, and downtown area. With its open concept floor plan, ample windows for abundant natural light, and a private courtyard, this home provides a delightful living experience. Two spacious bedrooms and loft with a 4 pc bathroom up, and on the main floor, a large great room, a 2 pc bathroom plus a spacious kitchen/dining area with patio doors to the back deck and a fenced yard. There is a finished family room on the lower level. The spacious interiors are thoughtfully designed to optimize functionality, offering a refreshing appreciation of living space. Whether you seek solitude or wish to entertain guests, this home is an ideal sanctuary for both enjoyment and hospitality. (id:50947)
| MLS® Number | 40674079 |
| Property Type | Single Family |
| Amenities Near By | Beach, Hospital, Park, Place Of Worship, Public Transit |
| Features | Southern Exposure |
| Parking Space Total | 2 |
| Bathroom Total | 2 |
| Bedrooms Above Ground | 2 |
| Bedrooms Total | 2 |
| Appliances | Dishwasher, Dryer, Refrigerator, Stove, Washer, Microwave Built-in |
| Architectural Style | 2 Level |
| Basement Development | Partially Finished |
| Basement Type | Full (partially Finished) |
| Construction Style Attachment | Attached |
| Cooling Type | Central Air Conditioning |
| Exterior Finish | Brick |
| Half Bath Total | 1 |
| Heating Fuel | Natural Gas |
| Stories Total | 2 |
| Size Interior | 1370 Sqft |
| Type | Row / Townhouse |
| Utility Water | Municipal Water |
| Access Type | Highway Access |
| Acreage | No |
| Land Amenities | Beach, Hospital, Park, Place Of Worship, Public Transit |
| Sewer | Municipal Sewage System |
| Size Frontage | 17 Ft |
| Size Total Text | Under 1/2 Acre |
| Zoning Description | R2 |
| Level | Type | Length | Width | Dimensions |
|---|---|---|---|---|
| Second Level | 4pc Bathroom | Measurements not available | ||
| Second Level | Primary Bedroom | 14'2'' x 12'4'' | ||
| Second Level | Bedroom | 14'10'' x 10'0'' | ||
| Main Level | Living Room | 14'10'' x 16'9'' | ||
| Main Level | 2pc Bathroom | Measurements not available | ||
| Main Level | Kitchen | 16'7'' x 10'7'' |
https://www.realtor.ca/real-estate/27623631/25-flynn-court-st-catharines
Contact us for more information
Dave Edward
Salesperson
(905) 468-0001
(905) 468-7653
www.sothebysrealty.ca/

Anne Norder
Salesperson

(905) 468-0001
(905) 468-7653
www.sothebysrealty.ca