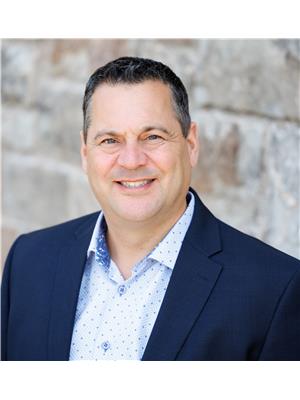Turn key Legal Duplex built in 2020, with bonus possible in-law capability in the fully finished basement. Ideal opportunity to live on the main floor and basement and let the Tenant in the upper floor unit help pay your mortgage! Convenient location near public transit, shopping, restaurants, and a park. The main floor unit offers 2 large bedrooms, a modern kitchen with white cabinetry, stainless steel appliances, island, and tile backsplash. The basement can be accessed through the main floor unit, or it also has a separate back door entrance. Basement features 9ft ceilings, large windows, a fully equipped kitchen, 1 large bedroom, 4pc bath and a laundry room that is shared with the main floor. The upper level features it's own separate back door entrance with an extra wide staircase, a modern kitchen, 2 bedrooms, separate utility room with their own furnace, hot water tank, and laundry facilities. Other features include plenty of parking in the 4 car wide driveway, luxury vinyl flooring and pot lights throughout, separate hydro meters. Upper level is currently tenant occupied. Current tenant pays $1550 per month plus gas and hydro and is on a month to month basis. The main and lower level is owner occupied and will be vacant on closing. (id:50947)
| MLS® Number | 40599298 |
| Property Type | Single Family |
| Amenities Near By | Public Transit, Schools, Shopping |
| Equipment Type | None |
| Features | Crushed Stone Driveway, In-law Suite |
| Parking Space Total | 4 |
| Rental Equipment Type | None |
| Bathroom Total | 3 |
| Bedrooms Above Ground | 4 |
| Bedrooms Below Ground | 1 |
| Bedrooms Total | 5 |
| Architectural Style | 2 Level |
| Basement Development | Finished |
| Basement Type | Full (finished) |
| Constructed Date | 2020 |
| Construction Style Attachment | Detached |
| Cooling Type | Central Air Conditioning |
| Exterior Finish | Vinyl Siding |
| Foundation Type | Poured Concrete |
| Heating Fuel | Natural Gas |
| Heating Type | Forced Air |
| Stories Total | 2 |
| Size Interior | 2628 Sqft |
| Type | House |
| Utility Water | Municipal Water |
| Access Type | Highway Access |
| Acreage | No |
| Fence Type | Fence |
| Land Amenities | Public Transit, Schools, Shopping |
| Sewer | Municipal Sewage System |
| Size Depth | 105 Ft |
| Size Frontage | 43 Ft |
| Size Total Text | Under 1/2 Acre |
| Zoning Description | R3 |
| Level | Type | Length | Width | Dimensions |
|---|---|---|---|---|
| Second Level | Laundry Room | 12'7'' x 8'2'' | ||
| Second Level | 4pc Bathroom | Measurements not available | ||
| Second Level | Bedroom | 13'0'' x 11'0'' | ||
| Second Level | Bedroom | 10'1'' x 9'5'' | ||
| Second Level | Living Room | 13'0'' x 11'10'' | ||
| Second Level | Dining Room | 11'0'' x 9'0'' | ||
| Second Level | Kitchen | 11'0'' x 9'0'' | ||
| Basement | 4pc Bathroom | Measurements not available | ||
| Basement | Bedroom | 12'5'' x 10'3'' | ||
| Basement | Living Room | 12'7'' x 10'6'' | ||
| Basement | Kitchen | 11'0'' x 11'0'' | ||
| Basement | Dining Room | 10'0'' x 7'0'' | ||
| Main Level | 4pc Bathroom | Measurements not available | ||
| Main Level | Bedroom | 10'0'' x 9'0'' | ||
| Main Level | Bedroom | 13'0'' x 11'0'' | ||
| Main Level | Living Room | 14'0'' x 11'0'' | ||
| Main Level | Dining Room | 10'0'' x 7'0'' | ||
| Main Level | Kitchen | 11'0'' x 10'0'' |
https://www.realtor.ca/real-estate/27035556/28-merritt-street-st-catharines
Contact us for more information

Guy Gray
Salesperson

(905) 646-2121
(905) 646-4545